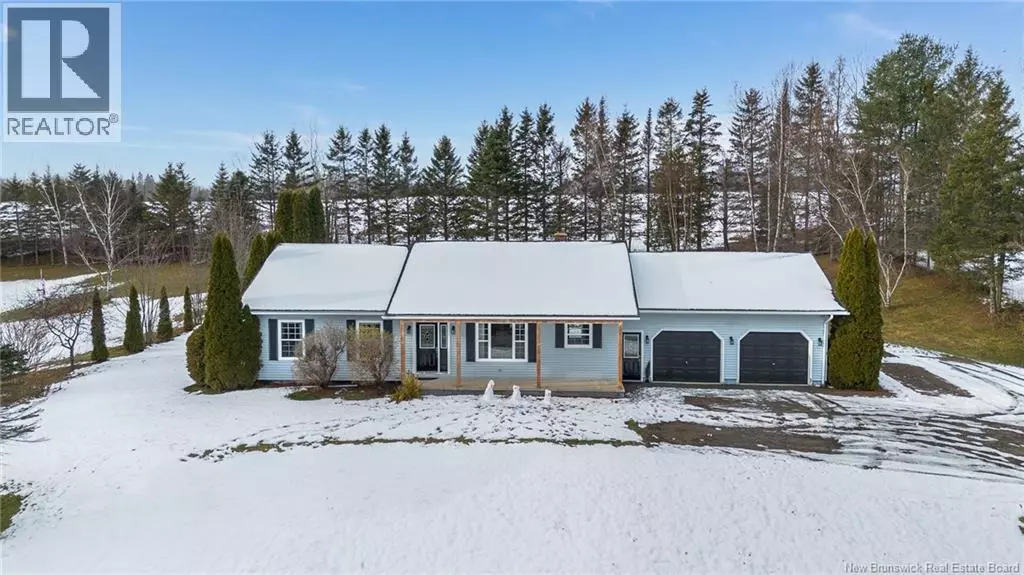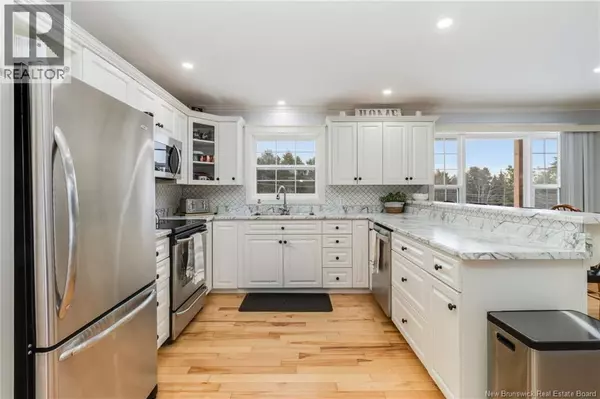
4269 103 Route Connell, NB E7P3A3
4 Beds
2 Baths
2,837 SqFt
UPDATED:
Key Details
Property Type Single Family Home
Sub Type Freehold
Listing Status Active
Purchase Type For Sale
Square Footage 2,837 sqft
Price per Sqft $137
MLS® Listing ID NB130569
Style Bungalow
Bedrooms 4
Year Built 1986
Lot Size 1.080 Acres
Acres 1.08
Property Sub-Type Freehold
Property Description
Location
Province NB
Rooms
Kitchen 1.0
Extra Room 1 Basement 21'10'' x 13' Family room
Extra Room 2 Basement 9'4'' x 6' Laundry room
Extra Room 3 Basement 26'4'' Utility room
Extra Room 4 Basement 8'8'' x 9'6'' Bath (# pieces 1-6)
Extra Room 5 Basement 12' x 13' Bedroom
Extra Room 6 Main level 10' x 5'2'' Foyer
Interior
Heating Heat Pump, ,
Cooling Heat Pump
Flooring Hardwood
Exterior
Parking Features Yes
View Y/N No
Private Pool No
Building
Story 1
Sewer Septic System
Architectural Style Bungalow
Others
Ownership Freehold







