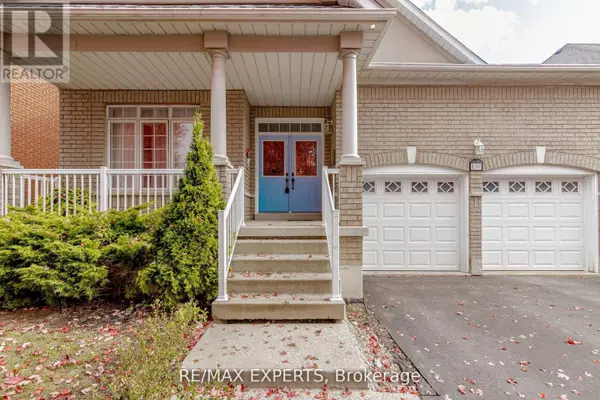
150 SAINT NICHOLAS CRESCENT Vaughan (vellore Village), ON L4H3E6
3 Beds
3 Baths
2,500 SqFt
Open House
Sat Nov 29, 2:00pm - 5:00pm
UPDATED:
Key Details
Property Type Single Family Home
Sub Type Freehold
Listing Status Active
Purchase Type For Sale
Square Footage 2,500 sqft
Price per Sqft $619
Subdivision Vellore Village
MLS® Listing ID N12574006
Bedrooms 3
Property Sub-Type Freehold
Source Toronto Regional Real Estate Board
Property Description
Location
Province ON
Rooms
Kitchen 1.0
Extra Room 1 Second level 4.01 m X 3.38 m Bedroom 3
Extra Room 2 Second level 5.41 m X 3.45 m Loft
Extra Room 3 Main level 3.96 m X 3.58 m Living room
Extra Room 4 Main level 3.96 m X 3.58 m Dining room
Extra Room 5 Main level 4.47 m X 3.92 m Family room
Extra Room 6 Main level 4.27 m X 3.35 m Kitchen
Interior
Heating Forced air
Cooling Central air conditioning
Flooring Hardwood, Ceramic, Concrete, Parquet
Exterior
Parking Features Yes
Community Features Community Centre
View Y/N No
Total Parking Spaces 6
Private Pool No
Building
Story 1.5
Sewer Sanitary sewer
Others
Ownership Freehold







