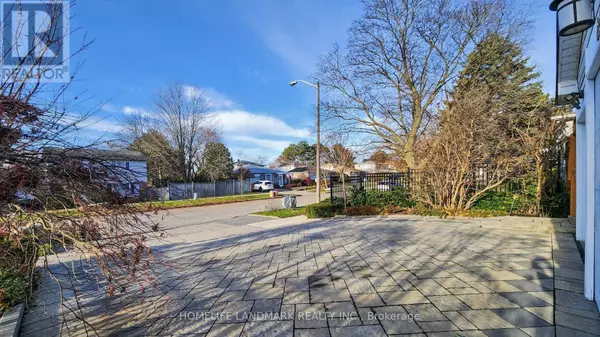
88 CHERRYSTONE DRIVE Toronto (hillcrest Village), ON M2H1S1
6 Beds
6 Baths
1,500 SqFt
Open House
Sat Nov 29, 2:00pm - 4:00pm
Sun Nov 30, 2:00pm - 4:00pm
UPDATED:
Key Details
Property Type Single Family Home
Sub Type Freehold
Listing Status Active
Purchase Type For Sale
Square Footage 1,500 sqft
Price per Sqft $972
Subdivision Hillcrest Village
MLS® Listing ID C12573972
Bedrooms 6
Half Baths 1
Property Sub-Type Freehold
Source Toronto Regional Real Estate Board
Property Description
Location
Province ON
Rooms
Kitchen 2.0
Extra Room 1 Second level 3.57 m X 2.72 m Primary Bedroom
Extra Room 2 Second level 3.58 m X 3.08 m Bedroom 2
Extra Room 3 Second level 4.33 m X 3.65 m Bedroom 3
Extra Room 4 Basement 3.52 m X 3.15 m Bedroom
Extra Room 5 Basement 7.13 m X 3.52 m Great room
Extra Room 6 Basement 5.93 m X 3.31 m Kitchen
Interior
Heating Forced air
Cooling Central air conditioning
Flooring Hardwood, Ceramic, Laminate
Exterior
Parking Features Yes
View Y/N No
Total Parking Spaces 4
Private Pool No
Building
Story 2
Sewer Sanitary sewer
Others
Ownership Freehold







