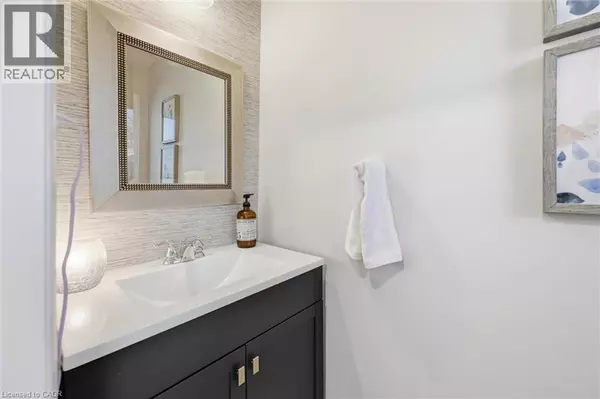
5255 LAKESHORE RD #38 Burlington, ON L7L5X8
2 Beds
4 Baths
1,760 SqFt
Open House
Sun Nov 23, 2:00pm - 4:00pm
UPDATED:
Key Details
Property Type Single Family Home, Townhouse
Sub Type Townhouse
Listing Status Active
Purchase Type For Sale
Square Footage 1,760 sqft
Price per Sqft $561
Subdivision 332 - Elizabeth Gardens
MLS® Listing ID 40789783
Style 2 Level
Bedrooms 2
Half Baths 1
Condo Fees $630/mo
Year Built 1987
Property Sub-Type Townhouse
Source Cornerstone Association of REALTORS®
Property Description
Location
Province ON
Rooms
Kitchen 1.0
Extra Room 1 Second level 14'9'' x 13'11'' Primary Bedroom
Extra Room 2 Second level 17'4'' x 10'6'' Bedroom
Extra Room 3 Second level 8' x 11'2'' 4pc Bathroom
Extra Room 4 Second level 8' x 13'7'' 4pc Bathroom
Extra Room 5 Basement 13' x 12'10'' Utility room
Extra Room 6 Basement 17'6'' x 24'10'' Recreation room
Interior
Heating Forced air,
Cooling Central air conditioning
Fireplaces Number 1
Exterior
Parking Features Yes
Community Features Quiet Area, Community Centre
View Y/N No
Total Parking Spaces 2
Private Pool No
Building
Story 2
Sewer Municipal sewage system
Architectural Style 2 Level
Others
Ownership Condominium







