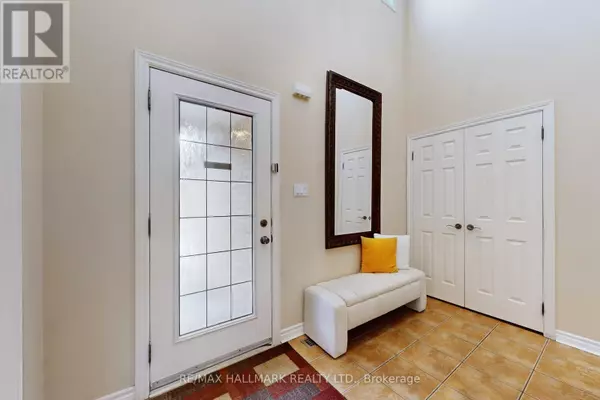
20 PALOMINO DRIVE Richmond Hill (westbrook), ON L4C0P8
4 Beds
4 Baths
2,000 SqFt
Open House
Sat Nov 22, 1:00pm - 4:00pm
Sun Nov 23, 1:00pm - 4:00pm
UPDATED:
Key Details
Property Type Single Family Home
Sub Type Freehold
Listing Status Active
Purchase Type For Sale
Square Footage 2,000 sqft
Price per Sqft $699
Subdivision Westbrook
MLS® Listing ID N12566844
Bedrooms 4
Half Baths 1
Property Sub-Type Freehold
Source Toronto Regional Real Estate Board
Property Description
Location
Province ON
Rooms
Kitchen 1.0
Extra Room 1 Ground level 4.1 m X 3.35 m Living room
Extra Room 2 Ground level 4.5 m X 3.35 m Dining room
Extra Room 3 Ground level 5.2 m X 3.35 m Family room
Extra Room 4 Ground level 2.75 m X 2.45 m Kitchen
Interior
Heating Forced air
Cooling Central air conditioning
Flooring Hardwood
Fireplaces Number 1
Exterior
Parking Features Yes
Fence Fully Fenced, Fenced yard
Community Features Community Centre
View Y/N No
Total Parking Spaces 4
Private Pool No
Building
Story 2
Sewer Sanitary sewer
Others
Ownership Freehold
Virtual Tour https://www.winsold.com/tour/436707







