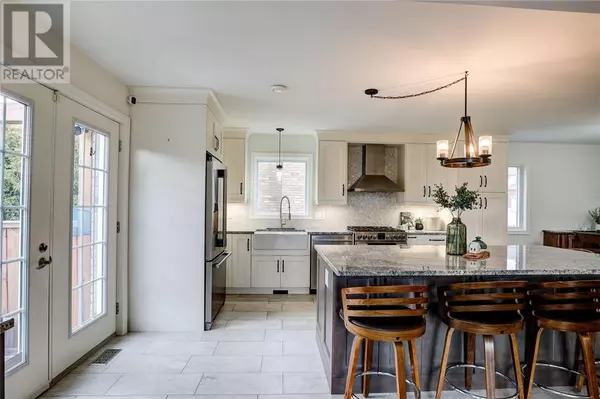
130 BAYSIDE Crescent Sudbury, ON P3B0B9
3 Beds
4 Baths
Open House
Sun Nov 23, 2:00pm - 4:00pm
UPDATED:
Key Details
Property Type Single Family Home
Sub Type Freehold
Listing Status Active
Purchase Type For Sale
MLS® Listing ID 2125736
Style 4 Level
Bedrooms 3
Half Baths 1
Property Sub-Type Freehold
Source Sudbury Real Estate Board
Property Description
Location
Province ON
Rooms
Kitchen 1.0
Extra Room 1 Second level 19'.4\"\" x 13'11\"\" Family room
Extra Room 2 Third level 8'10\"\" x 10'5\"\" 4pc Ensuite bath
Extra Room 3 Third level 5'2\"\" x 8'5\"\" 3pc Bathroom
Extra Room 4 Third level 14' x 9'6\"\" Bedroom
Extra Room 5 Third level 11'9\"\" x 11'9\"\" Bedroom
Extra Room 6 Third level 14'3\"\" x 13'6\"\" Primary Bedroom
Interior
Heating Forced air
Cooling Central air conditioning
Flooring Laminate, Tile
Fireplaces Number 1
Fireplaces Type Insert
Exterior
Parking Features Yes
Fence Fenced yard
Community Features Family Oriented
View Y/N No
Roof Type Unknown
Private Pool No
Building
Sewer Municipal sewage system
Architectural Style 4 Level
Others
Ownership Freehold







