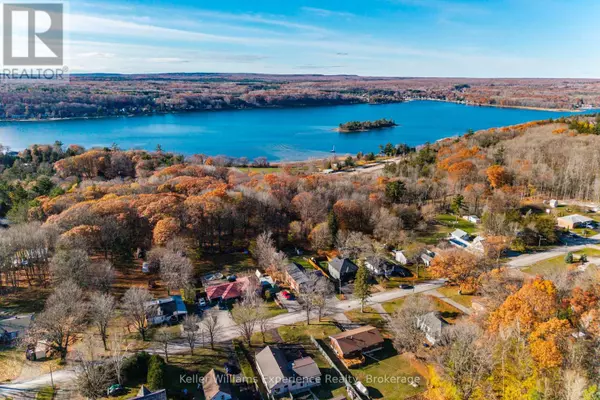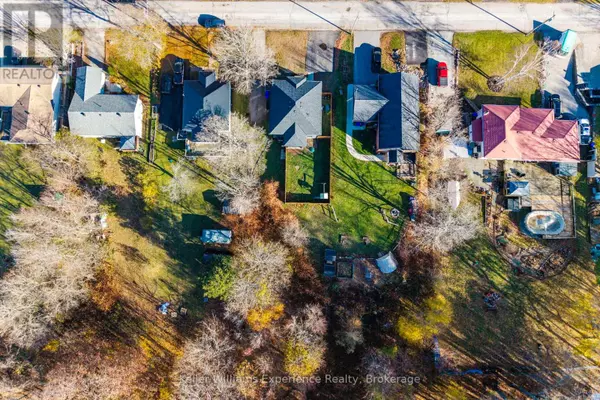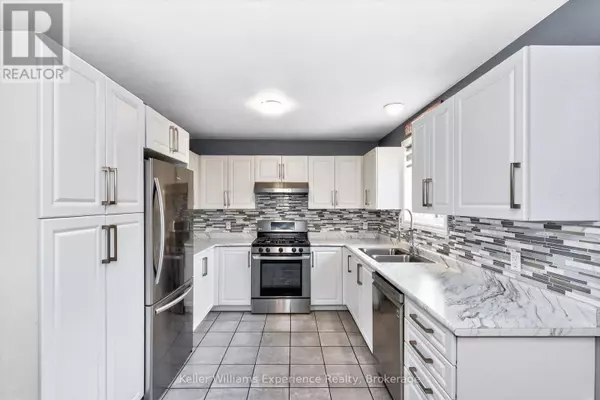
296 CHURCH STREET Penetanguishene, ON L9M1G5
5 Beds
2 Baths
2,000 SqFt
Open House
Sat Nov 22, 2:00pm - 3:30pm
UPDATED:
Key Details
Property Type Multi-Family
Listing Status Active
Purchase Type For Sale
Square Footage 2,000 sqft
Price per Sqft $374
Subdivision Penetanguishene
MLS® Listing ID S12562658
Style Raised bungalow
Bedrooms 5
Source OnePoint Association of REALTORS®
Property Description
Location
Province ON
Rooms
Kitchen 2.0
Extra Room 1 Lower level 3.44 m X 2.93 m Kitchen
Extra Room 2 Lower level 6.02 m X 3.7 m Living room
Extra Room 3 Lower level 3.99 m X 3.64 m Bedroom
Extra Room 4 Lower level 5.38 m X 2.58 m Bedroom
Extra Room 5 Upper Level 3.16 m X 2.93 m Kitchen
Extra Room 6 Upper Level 3.7 m X 2.96 m Dining room
Interior
Heating Heat Pump, Not known
Cooling Wall unit
Exterior
Parking Features No
View Y/N No
Total Parking Spaces 4
Private Pool No
Building
Story 1
Sewer Sanitary sewer
Architectural Style Raised bungalow
Others
Virtual Tour https://www.youtube.com/watch?v=cnudG3798B8







