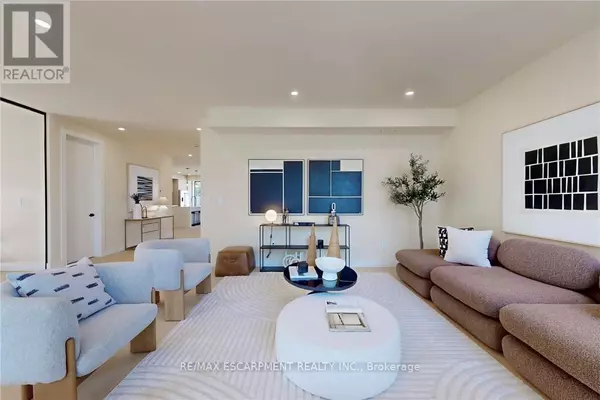
28 DUNSMORE GARDENS Toronto (clanton Park), ON M3H3M2
7 Beds
4 Baths
3,000 SqFt
Open House
Sun Nov 23, 2:00pm - 4:00pm
UPDATED:
Key Details
Property Type Single Family Home
Sub Type Freehold
Listing Status Active
Purchase Type For Sale
Square Footage 3,000 sqft
Price per Sqft $966
Subdivision Clanton Park
MLS® Listing ID C12557240
Bedrooms 7
Half Baths 1
Property Sub-Type Freehold
Source Toronto Regional Real Estate Board
Property Description
Location
Province ON
Rooms
Kitchen 2.0
Extra Room 1 Second level 5.59 m X 3.56 m Bedroom 2
Extra Room 2 Second level 5.59 m X 3.48 m Bedroom 3
Extra Room 3 Second level 3.99 m X 3.56 m Bedroom 4
Extra Room 4 Second level 2.82 m X 2.36 m Bathroom
Extra Room 5 Second level 2.16 m X 1.93 m Laundry room
Extra Room 6 Second level 5.82 m X 5.54 m Primary Bedroom
Interior
Heating Forced air
Cooling Central air conditioning
Flooring Hardwood
Fireplaces Type Roughed in
Exterior
Parking Features Yes
Fence Fully Fenced, Fenced yard
View Y/N No
Total Parking Spaces 15
Private Pool No
Building
Story 2
Sewer Sanitary sewer
Others
Ownership Freehold







