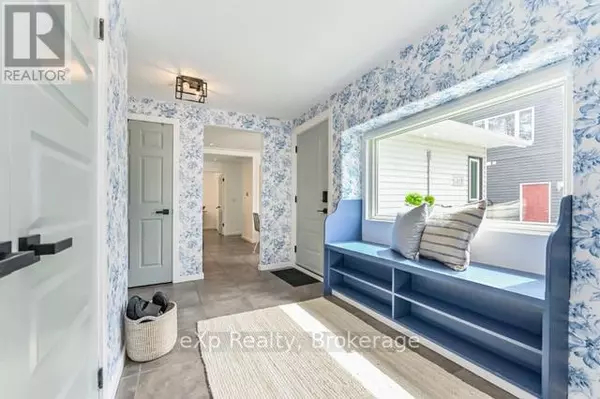
149 KERTLAND STREET Centre Wellington (elora/salem), ON N0B1S0
3 Beds
1 Bath
1,100 SqFt
UPDATED:
Key Details
Property Type Single Family Home
Sub Type Freehold
Listing Status Active
Purchase Type For Sale
Square Footage 1,100 sqft
Price per Sqft $772
Subdivision Elora/Salem
MLS® Listing ID X12527580
Style Bungalow
Bedrooms 3
Property Sub-Type Freehold
Source OnePoint Association of REALTORS®
Property Description
Location
Province ON
Rooms
Kitchen 1.0
Extra Room 1 Main level 4.78 m X 3.36 m Primary Bedroom
Extra Room 2 Main level 3.05 m X 2.43 m Bedroom 2
Extra Room 3 Main level 3.96 m X 3.65 m Bedroom 3
Extra Room 4 Main level 3.65 m X 3.35 m Kitchen
Extra Room 5 Main level 4.87 m X 3.35 m Family room
Extra Room 6 Main level 3.35 m X 2.74 m Dining room
Interior
Heating Radiant heat, Not known, Not known
Cooling Wall unit
Exterior
Parking Features No
View Y/N No
Total Parking Spaces 4
Private Pool No
Building
Story 1
Sewer Sanitary sewer
Architectural Style Bungalow
Others
Ownership Freehold







