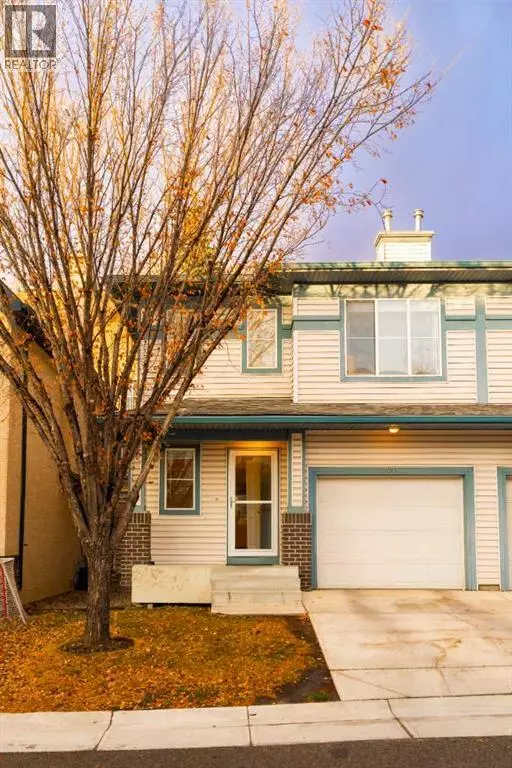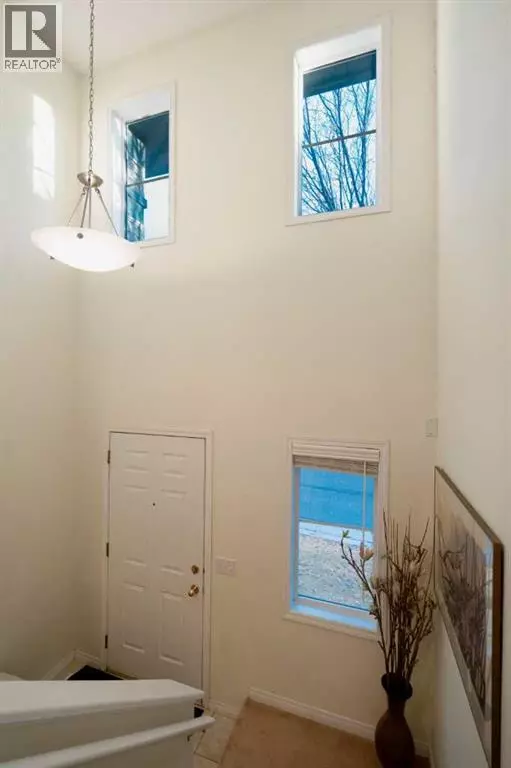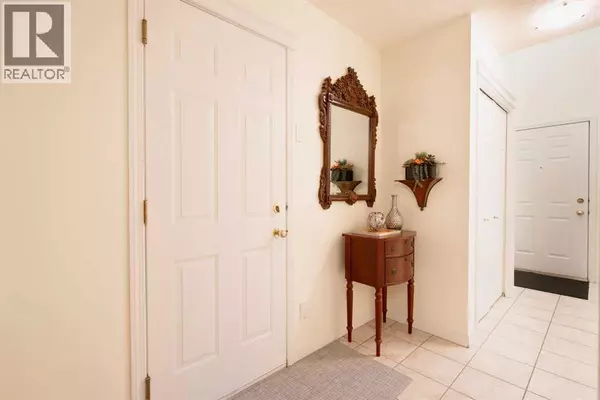
24 Hidden Creek Rise NW Calgary, AB T3A6L5
3 Beds
3 Baths
1,416 SqFt
Open House
Sun Nov 16, 1:00pm - 3:00pm
UPDATED:
Key Details
Property Type Single Family Home
Sub Type Bare Land Condo
Listing Status Active
Purchase Type For Sale
Square Footage 1,416 sqft
Price per Sqft $278
Subdivision Hidden Valley
MLS® Listing ID A2269916
Bedrooms 3
Half Baths 1
Condo Fees $400/mo
Year Built 2002
Lot Size 1,980 Sqft
Acres 0.04546739
Property Sub-Type Bare Land Condo
Source Calgary Real Estate Board
Property Description
Location
Province AB
Rooms
Kitchen 1.0
Extra Room 1 Second level 7.75 Ft x 6.33 Ft 3pc Bathroom
Extra Room 2 Second level 7.58 Ft x 4.83 Ft 4pc Bathroom
Extra Room 3 Second level 11.00 Ft x 12.75 Ft Bedroom
Extra Room 4 Second level 9.75 Ft x 10.75 Ft Bedroom
Extra Room 5 Second level 11.25 Ft x 14.00 Ft Primary Bedroom
Extra Room 6 Main level 4.50 Ft x 4.92 Ft 2pc Bathroom
Interior
Heating Forced air
Cooling None
Flooring Carpeted, Linoleum, Tile
Fireplaces Number 1
Exterior
Parking Features Yes
Garage Spaces 1.0
Garage Description 1
Fence Not fenced
Community Features Pets Allowed
View Y/N No
Total Parking Spaces 2
Private Pool No
Building
Lot Description Landscaped
Story 2
Others
Ownership Bare Land Condo
Virtual Tour https://unbranded.youriguide.com/24_hidden_creek_rise_nw_calgary_ab/







