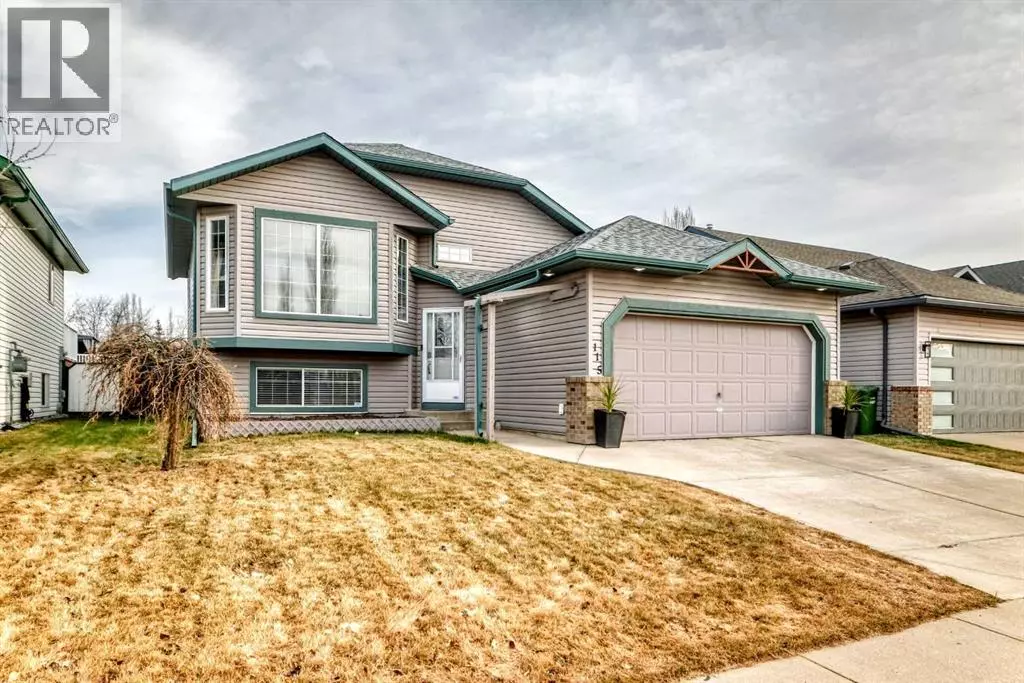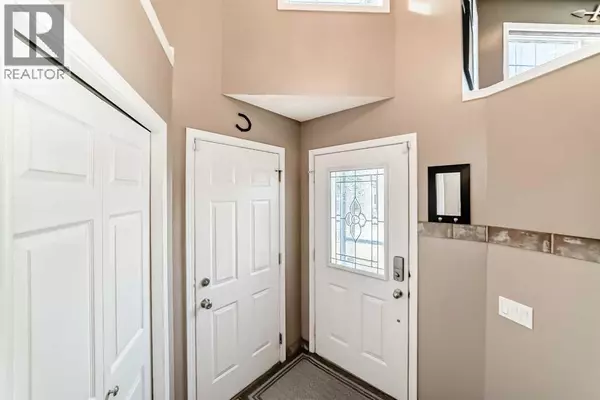
115 Sunridge Crescent NW Airdrie, AB T4B2G5
3 Beds
3 Baths
1,097 SqFt
UPDATED:
Key Details
Property Type Single Family Home
Sub Type Freehold
Listing Status Active
Purchase Type For Sale
Square Footage 1,097 sqft
Price per Sqft $492
Subdivision Sunridge
MLS® Listing ID A2266060
Style Bi-level
Bedrooms 3
Half Baths 1
Year Built 1997
Lot Size 4,693 Sqft
Acres 0.10773794
Property Sub-Type Freehold
Source Calgary Real Estate Board
Property Description
Location
Province AB
Rooms
Kitchen 0.0
Extra Room 1 Basement 13.25 Ft x 13.58 Ft Bedroom
Extra Room 2 Basement 12.58 Ft x 13.83 Ft Family room
Extra Room 3 Basement 11.92 Ft x 10.42 Ft Other
Extra Room 4 Basement 9.00 Ft x 8.25 Ft 4pc Bathroom
Extra Room 5 Basement 5.17 Ft x 9.17 Ft Storage
Extra Room 6 Basement 12.58 Ft x 7.58 Ft Laundry room
Interior
Heating Forced air
Cooling Central air conditioning
Flooring Laminate
Fireplaces Number 1
Exterior
Parking Features Yes
Garage Spaces 2.0
Garage Description 2
Fence Fence
View Y/N No
Total Parking Spaces 5
Private Pool No
Building
Lot Description Landscaped
Architectural Style Bi-level
Others
Ownership Freehold







