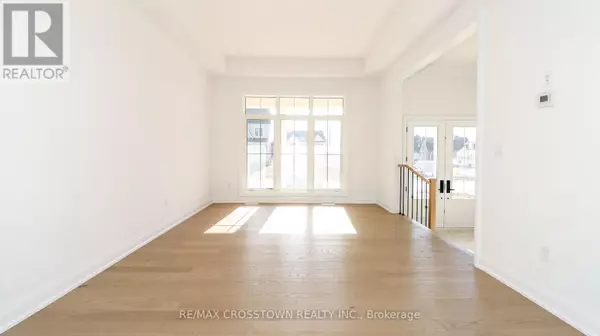
26 PEARSALL PLACE Oro-medonte, ON L0L2L0
4 Beds
5 Baths
3,500 SqFt
UPDATED:
Key Details
Property Type Single Family Home
Sub Type Freehold
Listing Status Active
Purchase Type For Sale
Square Footage 3,500 sqft
Price per Sqft $514
Subdivision Rural Oro-Medonte
MLS® Listing ID S12521110
Bedrooms 4
Half Baths 1
Property Sub-Type Freehold
Source Toronto Regional Real Estate Board
Property Description
Location
Province ON
Rooms
Kitchen 1.0
Extra Room 1 Second level 5.9 m X 4.6 m Primary Bedroom
Extra Room 2 Second level 3.66 m X 4.27 m Bedroom 2
Extra Room 3 Second level 4.52 m X 4.72 m Bedroom 3
Extra Room 4 Second level 4.57 m X 3.81 m Bedroom 4
Extra Room 5 Second level 2.24 m X 2.26 m Laundry room
Extra Room 6 Main level 3.66 m X 5.79 m Dining room
Interior
Heating Forced air
Cooling None, Air exchanger
Fireplaces Number 1
Exterior
Parking Features Yes
View Y/N No
Total Parking Spaces 5
Private Pool No
Building
Story 2
Sewer Sanitary sewer
Others
Ownership Freehold
Virtual Tour https://barrierealestatevideoproductions.ca/?v=-5muNZm1HEs&i=3422







