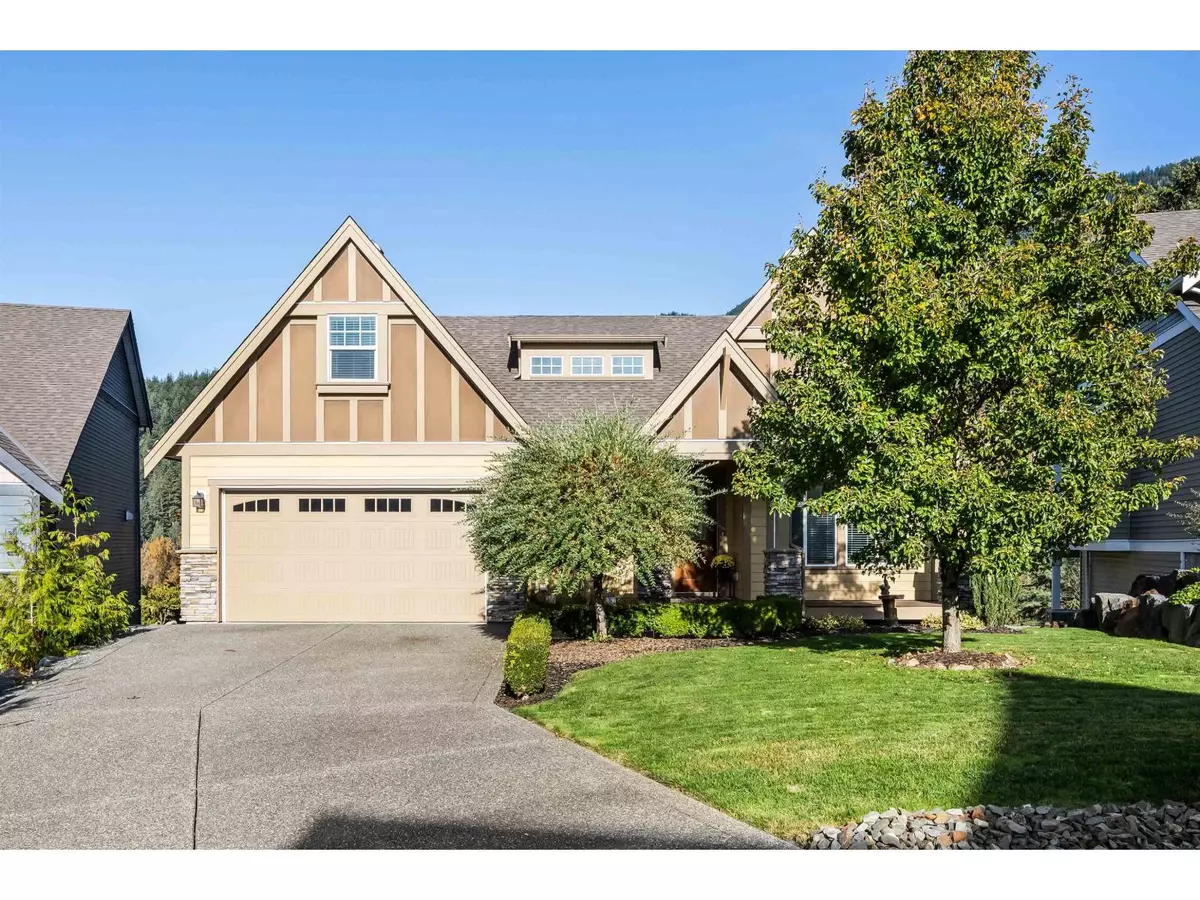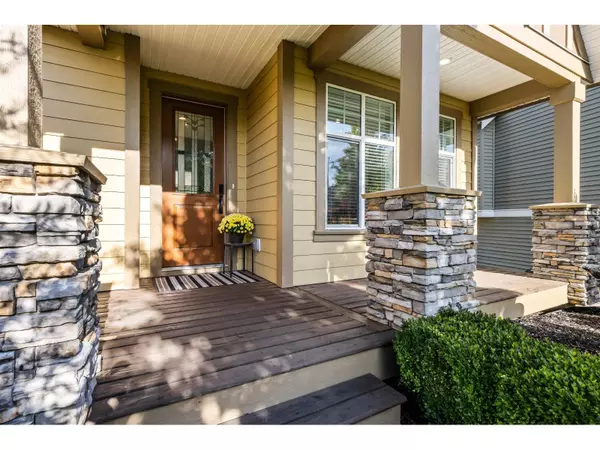
1911 WOODSIDE BLVD #4 Agassiz, BC V0M1A1
5 Beds
4 Baths
3,844 SqFt
Open House
Sun Nov 09, 12:00pm - 2:00pm
UPDATED:
Key Details
Property Type Single Family Home
Sub Type Strata
Listing Status Active
Purchase Type For Sale
Square Footage 3,844 sqft
Price per Sqft $304
MLS® Listing ID R3065567
Bedrooms 5
Year Built 2016
Lot Size 8,254 Sqft
Acres 8254.0
Property Sub-Type Strata
Source Chilliwack & District Real Estate Board
Property Description
Location
Province BC
Rooms
Kitchen 1.0
Extra Room 1 Above 14 ft , 3 in X 12 ft Bedroom 2
Extra Room 2 Above 14 ft , 3 in X 12 ft Bedroom 3
Extra Room 3 Above 14 ft X 20 ft , 6 in Flex Space
Extra Room 4 Basement 10 ft , 5 in X 11 ft Hobby room
Extra Room 5 Basement 28 ft , 5 in X 28 ft Recreational, Games room
Extra Room 6 Basement 13 ft , 3 in X 11 ft , 6 in Bedroom 4
Interior
Heating Forced air, Heat Pump,
Fireplaces Number 1
Exterior
Parking Features Yes
Garage Spaces 2.0
Garage Description 2
View Y/N Yes
View Mountain view, View (panoramic)
Private Pool No
Building
Story 3
Others
Ownership Strata
Virtual Tour https://youtu.be/ldZ6uJ8NRYM







