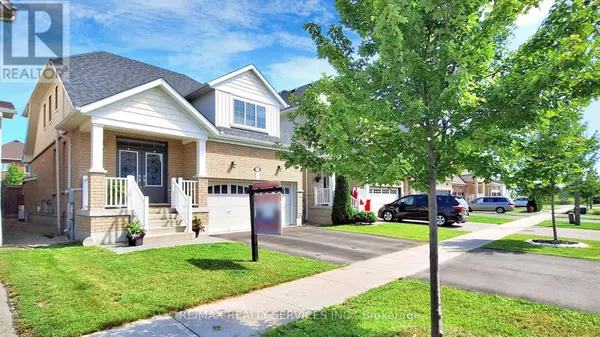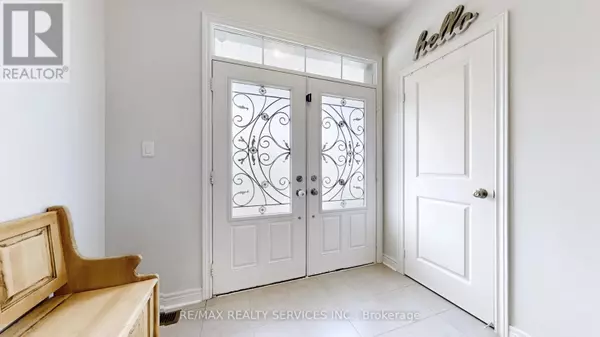
12 MCCABE LANE New Tecumseth (tottenham), ON L0G1W0
5 Beds
4 Baths
1,500 SqFt
UPDATED:
Key Details
Property Type Single Family Home
Sub Type Freehold
Listing Status Active
Purchase Type For Sale
Square Footage 1,500 sqft
Price per Sqft $686
Subdivision Tottenham
MLS® Listing ID N12515264
Bedrooms 5
Half Baths 1
Property Sub-Type Freehold
Source Toronto Regional Real Estate Board
Property Description
Location
Province ON
Rooms
Kitchen 1.0
Extra Room 1 Lower level 2.72 m X 3.02 m Bedroom 4
Extra Room 2 Lower level 2.87 m X 3.53 m Bedroom 5
Extra Room 3 Lower level 8.15 m X 3.78 m Recreational, Games room
Extra Room 4 Main level 3.25 m X 3.91 m Dining room
Extra Room 5 Main level 4.01 m X 3.96 m Great room
Extra Room 6 Main level 4.06 m X 3.51 m Kitchen
Interior
Heating Forced air
Cooling Central air conditioning
Flooring Laminate, Carpeted
Exterior
Parking Features Yes
Fence Fenced yard
Community Features School Bus
View Y/N No
Total Parking Spaces 4
Private Pool No
Building
Story 1.5
Sewer Sanitary sewer
Others
Ownership Freehold
Virtual Tour https://www.winsold.com/tour/356207







