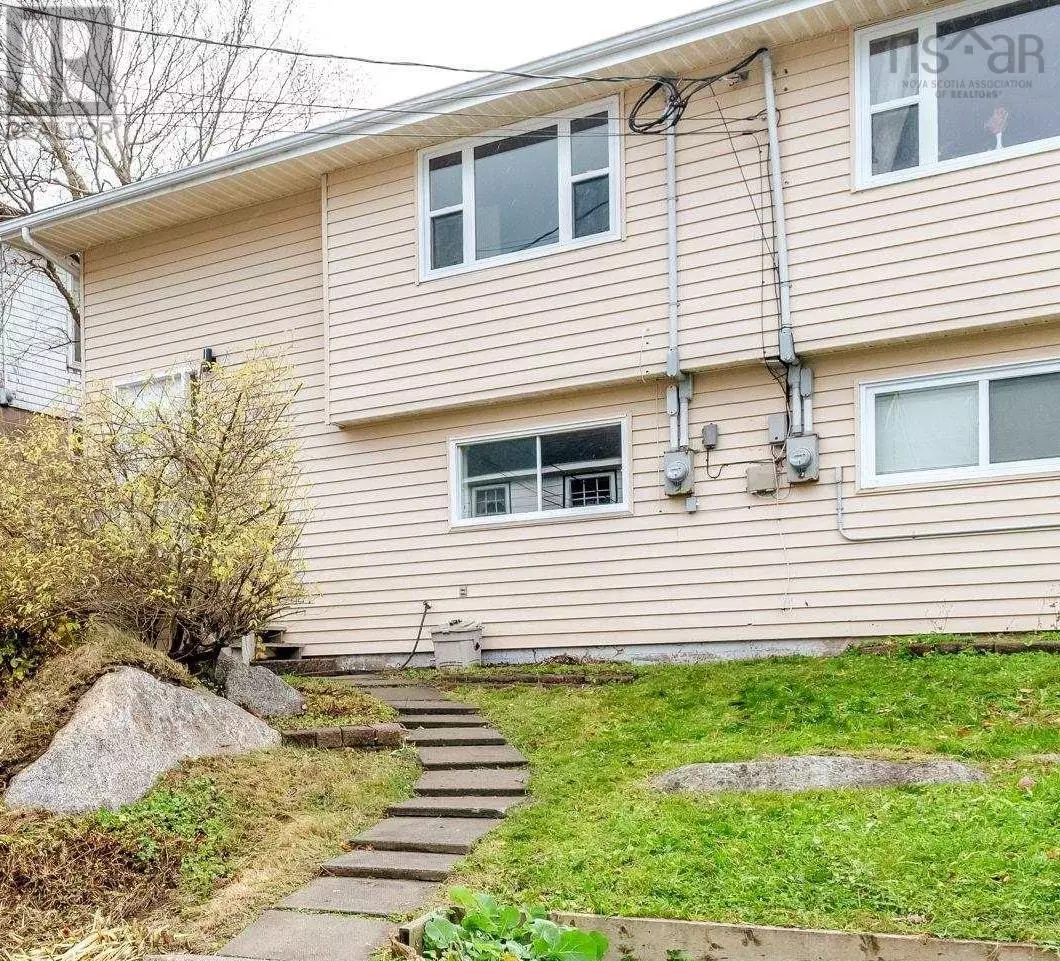
34A Idlewylde Road Armdale, NS B3N1B9
4 Beds
2 Baths
1,581 SqFt
Open House
Sat Nov 08, 2:00pm - 4:00pm
Sun Nov 09, 2:00pm - 4:00pm
UPDATED:
Key Details
Property Type Single Family Home
Sub Type Freehold
Listing Status Active
Purchase Type For Sale
Square Footage 1,581 sqft
Price per Sqft $347
Subdivision Armdale
MLS® Listing ID 202527362
Bedrooms 4
Year Built 1985
Lot Size 3,476 Sqft
Acres 0.0798
Property Sub-Type Freehold
Source Nova Scotia Association of REALTORS®
Property Description
Location
Province NS
Rooms
Kitchen 2.0
Extra Room 1 Second level 12. x 21 Living room
Extra Room 2 Second level 10.9 x 10.7 Kitchen
Extra Room 3 Second level 7.3 x 5.9 Bath (# pieces 1-6)
Extra Room 4 Second level 10.11 x 12 Bedroom
Extra Room 5 Second level 10.11 x 17 Primary Bedroom
Extra Room 6 Lower level 10.4 x 15.5 Living room
Interior
Flooring Hardwood, Laminate, Tile
Exterior
Parking Features No
Community Features Recreational Facilities, School Bus
View Y/N No
Private Pool No
Building
Lot Description Landscaped
Story 2
Sewer Municipal sewage system
Others
Ownership Freehold
Virtual Tour https://youriguide.com/34_idlewylde_rd_halifax_ns/







