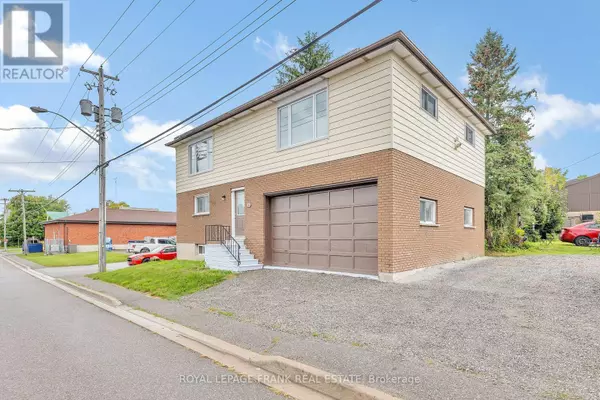
11 MARY STREET E Kawartha Lakes (omemee), ON K0L2W0
4 Beds
3 Baths
2,000 SqFt
UPDATED:
Key Details
Property Type Single Family Home
Sub Type Freehold
Listing Status Active
Purchase Type For Sale
Square Footage 2,000 sqft
Price per Sqft $269
Subdivision Omemee
MLS® Listing ID X12514812
Bedrooms 4
Property Sub-Type Freehold
Source Central Lakes Association of REALTORS®
Property Description
Location
Province ON
Rooms
Kitchen 3.0
Extra Room 1 Second level 4.8 m X 3.4 m Kitchen
Extra Room 2 Second level 4.9 m X 2.5 m Dining room
Extra Room 3 Second level 7.5 m X 5 m Living room
Extra Room 4 Second level 4 m X 3 m Bedroom
Extra Room 5 Second level 3.7 m X 4.5 m Bedroom
Extra Room 6 Second level 3.4 m x Measurements not available Bathroom
Interior
Heating Forced air
Cooling Central air conditioning
Exterior
Parking Features Yes
Community Features Fishing, Community Centre
View Y/N Yes
View Lake view
Total Parking Spaces 6
Private Pool No
Building
Story 2
Sewer Sanitary sewer
Others
Ownership Freehold
Virtual Tour https://www.youtube.com/watch?v=J5ZIAJqHNKY







