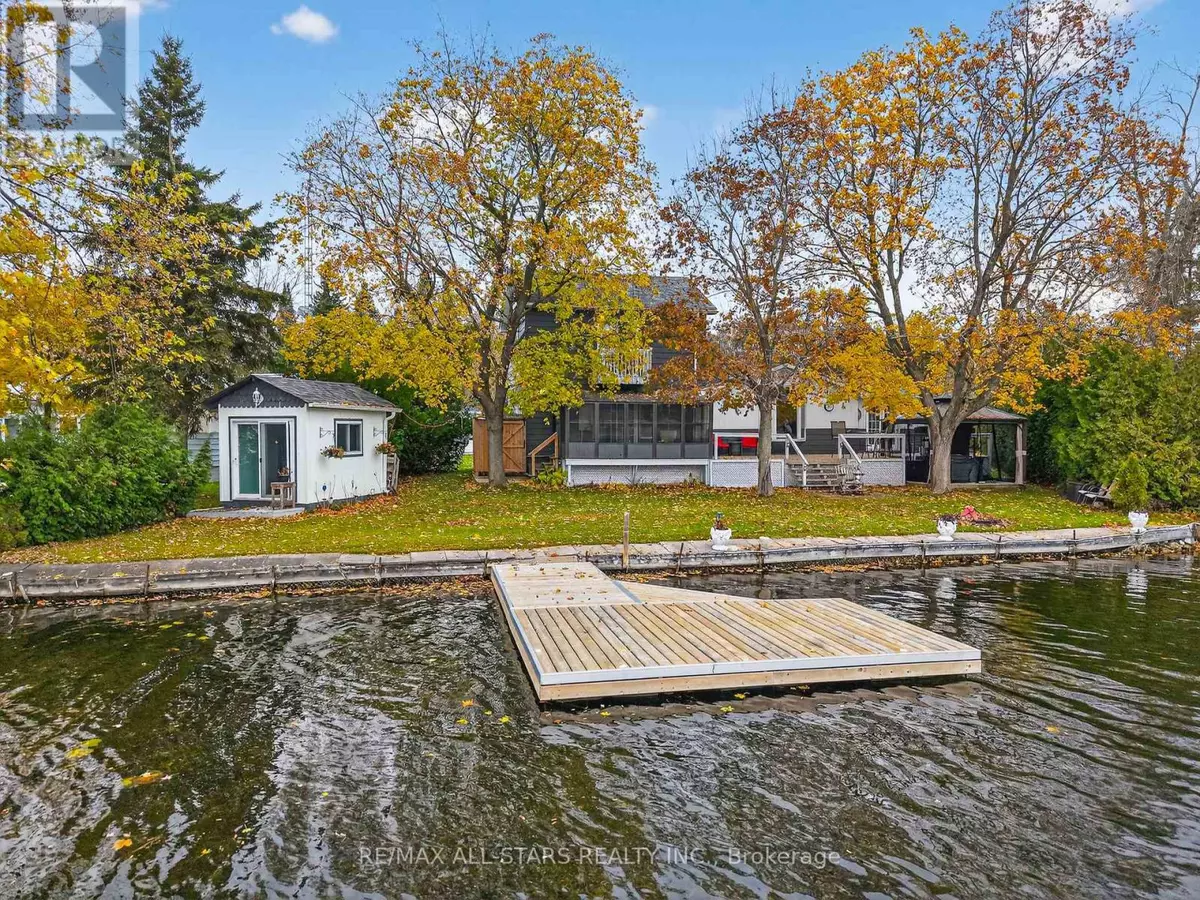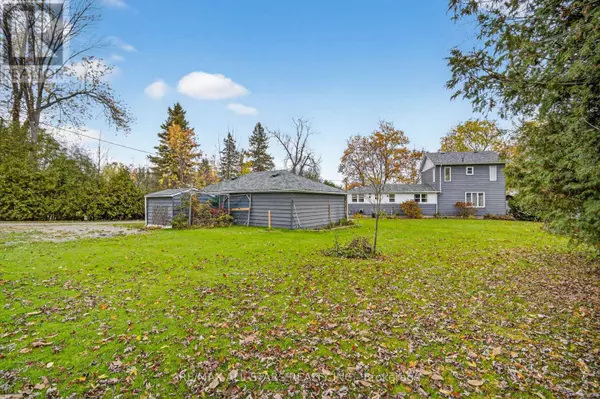
19 CHARLOTTE CRESCENT Kawartha Lakes (omemee), ON K0L2W0
2 Beds
2 Baths
1,500 SqFt
UPDATED:
Key Details
Property Type Single Family Home
Listing Status Active
Purchase Type For Sale
Square Footage 1,500 sqft
Price per Sqft $493
Subdivision Omemee
MLS® Listing ID X12507834
Bedrooms 2
Source Central Lakes Association of REALTORS®
Property Description
Location
Province ON
Lake Name Pigeon River
Rooms
Kitchen 1.0
Extra Room 1 Second level 4.21 m X 6.43 m Primary Bedroom
Extra Room 2 Main level 3.19 m X 3.88 m Eating area
Extra Room 3 Main level 2.51 m X 2.58 m Kitchen
Extra Room 4 Main level 3.3 m X 5.86 m Dining room
Extra Room 5 Main level 1.95 m X 1.89 m Bathroom
Extra Room 6 Main level 3 m X 1.4 m Laundry room
Interior
Heating Forced air
Cooling Central air conditioning
Exterior
Parking Features Yes
Community Features Fishing, Community Centre, School Bus
View Y/N Yes
View View, River view, Direct Water View
Total Parking Spaces 8
Private Pool No
Building
Story 1.5
Sewer Septic System
Water Pigeon River
Others
Virtual Tour https://unbranded.youriguide.com/19_charlotte_crescent_kawartha_lakes_on/







