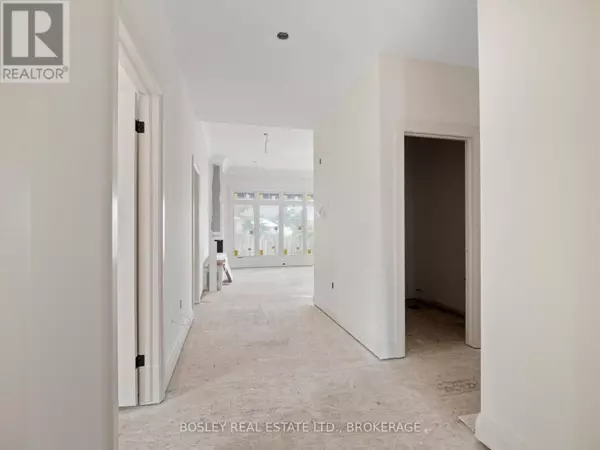
60 PLEASANT AVENUE N Fort Erie (ridgeway), ON L0S1N0
3 Beds
4 Baths
1,500 SqFt
UPDATED:
Key Details
Property Type Single Family Home
Sub Type Freehold
Listing Status Active
Purchase Type For Sale
Square Footage 1,500 sqft
Price per Sqft $750
Subdivision 335 - Ridgeway
MLS® Listing ID X12507168
Style Bungalow
Bedrooms 3
Half Baths 1
Property Sub-Type Freehold
Source Niagara Association of REALTORS®
Property Description
Location
Province ON
Rooms
Kitchen 1.0
Extra Room 1 Basement 3.6 m X 3.93 m Bedroom
Extra Room 2 Basement 2.46 m X 2.59 m Bathroom
Extra Room 3 Main level 4.26 m X 4.87 m Living room
Extra Room 4 Main level 3.83 m X 3.91 m Kitchen
Extra Room 5 Main level 2.56 m X 3.91 m Dining room
Extra Room 6 Main level 3.6 m X 3.63 m Primary Bedroom
Interior
Heating Forced air
Cooling Central air conditioning
Fireplaces Number 1
Exterior
Parking Features Yes
View Y/N No
Total Parking Spaces 6
Private Pool No
Building
Story 1
Sewer Sanitary sewer
Architectural Style Bungalow
Others
Ownership Freehold







