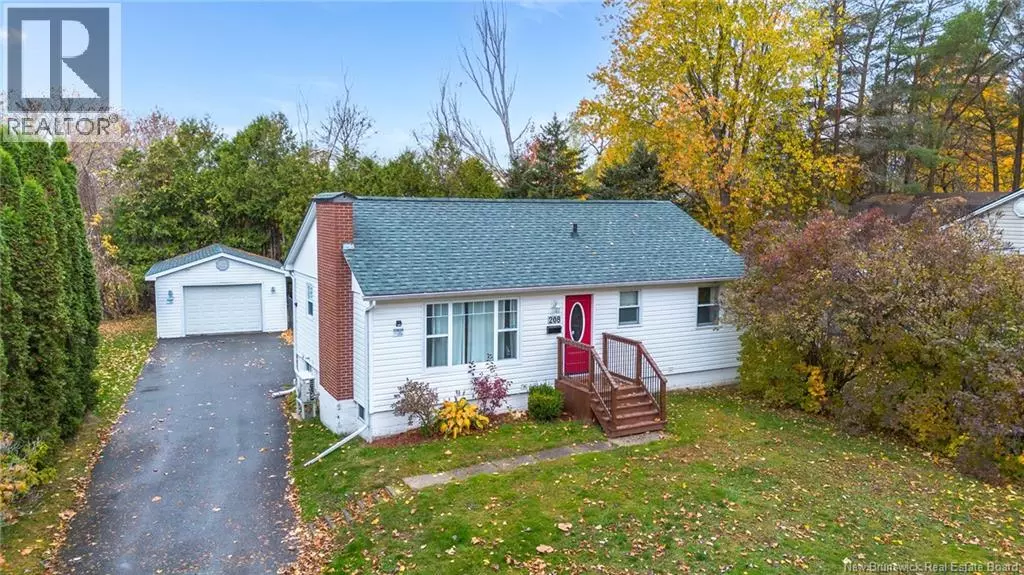
208 McNeill Avenue Fredericton, NB E3A1J6
3 Beds
1 Bath
864 SqFt
Open House
Wed Nov 05, 4:00pm - 6:00pm
UPDATED:
Key Details
Property Type Single Family Home
Sub Type Freehold
Listing Status Active
Purchase Type For Sale
Square Footage 864 sqft
Price per Sqft $335
MLS® Listing ID NB129369
Style Bungalow
Bedrooms 3
Year Built 1960
Lot Size 5,500 Sqft
Acres 0.12627085
Property Sub-Type Freehold
Source New Brunswick Real Estate Board
Property Description
Location
Province NB
Rooms
Kitchen 1.0
Extra Room 1 Basement 33'7'' x 10'11'' Storage
Extra Room 2 Basement 10'10'' x 10'5'' Laundry room
Extra Room 3 Basement 19'9'' x 10'10'' Recreation room
Extra Room 4 Main level 7'11'' x 7'0'' Bath (# pieces 1-6)
Extra Room 5 Main level 11'5'' x 8'6'' Bedroom
Extra Room 6 Main level 11'3'' x 6'10'' Bedroom
Interior
Heating Baseboard heaters, Heat Pump,
Cooling Heat Pump
Flooring Laminate, Tile
Exterior
Parking Features Yes
View Y/N No
Private Pool No
Building
Story 1
Sewer Municipal sewage system
Architectural Style Bungalow
Others
Ownership Freehold







