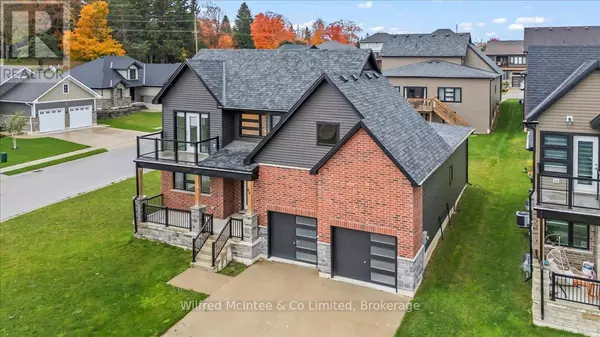
48 FISCHER DAIRY ROAD Brockton, ON N0G2V0
4 Beds
3 Baths
2,000 SqFt
UPDATED:
Key Details
Property Type Single Family Home
Sub Type Freehold
Listing Status Active
Purchase Type For Sale
Square Footage 2,000 sqft
Price per Sqft $417
Subdivision Brockton
MLS® Listing ID X12494820
Bedrooms 4
Half Baths 1
Property Sub-Type Freehold
Source OnePoint Association of REALTORS®
Property Description
Location
Province ON
Rooms
Kitchen 1.0
Extra Room 1 Second level 11.3 m X 14.7 m Bedroom
Extra Room 2 Second level 13.3 m X 6 m Bathroom
Extra Room 3 Second level 11.3 m X 12.9 m Bedroom
Extra Room 4 Main level 9 m X 9 m Foyer
Extra Room 5 Main level 11 m X 11 m Office
Extra Room 6 Main level 14 m X 14 m Primary Bedroom
Interior
Heating Forced air
Cooling Central air conditioning, Air exchanger
Fireplaces Number 1
Exterior
Parking Features Yes
View Y/N No
Total Parking Spaces 6
Private Pool No
Building
Story 2
Sewer Sanitary sewer
Others
Ownership Freehold







