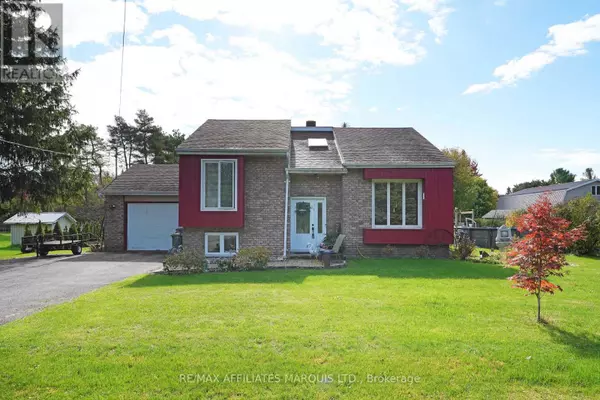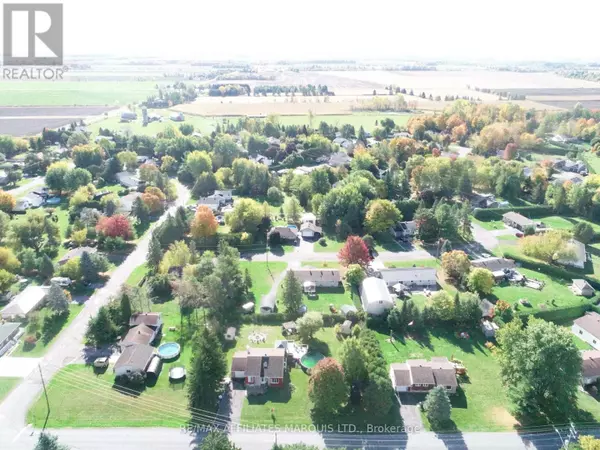
21 STE THERESE BOULEVARD Russell, ON K0A1W0
4 Beds
2 Baths
1,100 SqFt
UPDATED:
Key Details
Property Type Single Family Home
Sub Type Freehold
Listing Status Active
Purchase Type For Sale
Square Footage 1,100 sqft
Price per Sqft $545
Subdivision 602 - Embrun
MLS® Listing ID X12482999
Bedrooms 4
Property Sub-Type Freehold
Source Cornwall & District Real Estate Board
Property Description
Location
Province ON
Rooms
Kitchen 2.0
Extra Room 1 Basement 3.3 m X 2.27 m Bathroom
Extra Room 2 Basement 5.85 m X 3.73 m Recreational, Games room
Extra Room 3 Basement 5.31 m X 2.41 m Kitchen
Extra Room 4 Basement 4.23 m X 3.3 m Bedroom
Extra Room 5 Basement 3.25 m X 2.89 m Bedroom
Extra Room 6 Main level 4.89 m X 4.72 m Living room
Interior
Heating Baseboard heaters
Cooling Wall unit
Fireplaces Type Woodstove
Exterior
Parking Features Yes
View Y/N No
Total Parking Spaces 4
Private Pool Yes
Building
Sewer Septic System
Others
Ownership Freehold
Virtual Tour https://unbranded.youriguide.com/21_ste_th_r_se_blvd_embrun_on/







