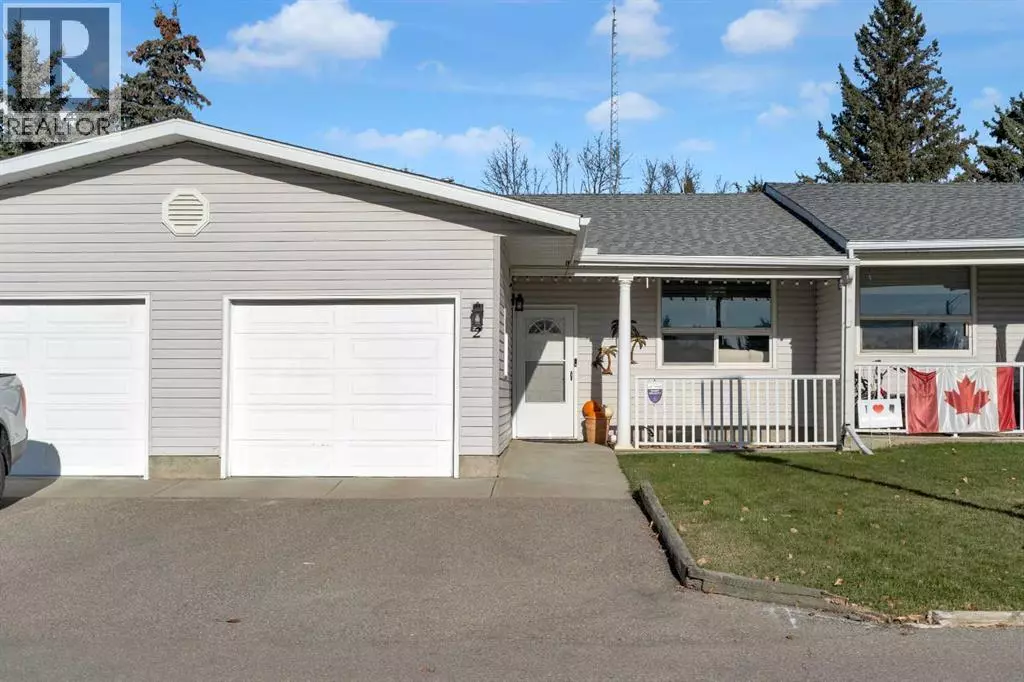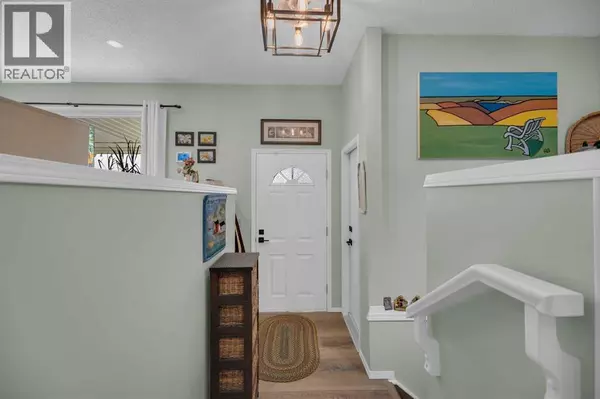
2, 717 Centre Street Vulcan, AB T0L2B0
2 Beds
3 Baths
1,024 SqFt
UPDATED:
Key Details
Property Type Single Family Home
Sub Type Bare Land Condo
Listing Status Active
Purchase Type For Sale
Square Footage 1,024 sqft
Price per Sqft $302
MLS® Listing ID A2266570
Style Bungalow
Bedrooms 2
Half Baths 1
Condo Fees $275/mo
Year Built 1991
Lot Size 2,678 Sqft
Acres 0.06149959
Property Sub-Type Bare Land Condo
Source Calgary Real Estate Board
Property Description
Location
Province AB
Rooms
Kitchen 1.0
Extra Room 1 Basement 6.08 Ft x 6.92 Ft 3pc Bathroom
Extra Room 2 Basement 26.67 Ft x 13.58 Ft Recreational, Games room
Extra Room 3 Basement 9.92 Ft x 6.50 Ft Furnace
Extra Room 4 Main level 5.92 Ft x 5.42 Ft 2pc Bathroom
Extra Room 5 Main level 8.08 Ft x 5.33 Ft 4pc Bathroom
Extra Room 6 Main level 12.75 Ft x 11.67 Ft Bedroom
Interior
Heating Forced air,
Cooling Central air conditioning
Flooring Carpeted, Laminate
Exterior
Parking Features Yes
Garage Spaces 1.0
Garage Description 1
Fence Not fenced
Community Features Golf Course Development, Fishing, Pets Allowed With Restrictions, Age Restrictions
View Y/N No
Total Parking Spaces 2
Private Pool No
Building
Lot Description Landscaped, Lawn, Underground sprinkler
Story 1
Architectural Style Bungalow
Others
Ownership Bare Land Condo
Virtual Tour https://youriguide.com/2_717_centre_st_vulcan_ab/







