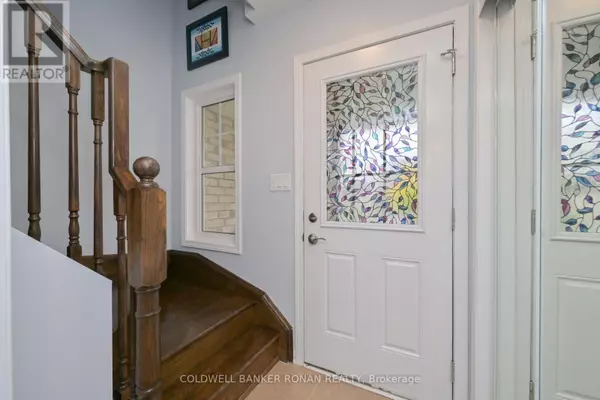
18 FERRIS LANE New Tecumseth (alliston), ON L9R0H9
3 Beds
3 Baths
1,100 SqFt
UPDATED:
Key Details
Property Type Single Family Home
Sub Type Freehold
Listing Status Active
Purchase Type For Sale
Square Footage 1,100 sqft
Price per Sqft $677
Subdivision Alliston
MLS® Listing ID N12478112
Bedrooms 3
Half Baths 1
Property Sub-Type Freehold
Source Toronto Regional Real Estate Board
Property Description
Location
Province ON
Rooms
Kitchen 1.0
Extra Room 1 Second level 4.87 m X 3.44 m Primary Bedroom
Extra Room 2 Second level 3.2 m X 3.35 m Bedroom 2
Extra Room 3 Second level 3.05 m X 3.35 m Bedroom 3
Extra Room 4 Basement 7.92 m X 6.71 m Recreational, Games room
Extra Room 5 Main level 3.47 m X 3.35 m Kitchen
Extra Room 6 Main level 3.6 m X 3.35 m Dining room
Interior
Heating Forced air
Cooling Central air conditioning
Flooring Ceramic, Hardwood, Carpeted, Laminate
Exterior
Parking Features Yes
Fence Fenced yard
Community Features Community Centre, School Bus
View Y/N No
Total Parking Spaces 3
Private Pool No
Building
Lot Description Landscaped
Story 2
Sewer Sanitary sewer
Others
Ownership Freehold
Virtual Tour https://tours.viewpointimaging.ca/193288/18-ferris-lane-alliston-on-l9r-0h9







