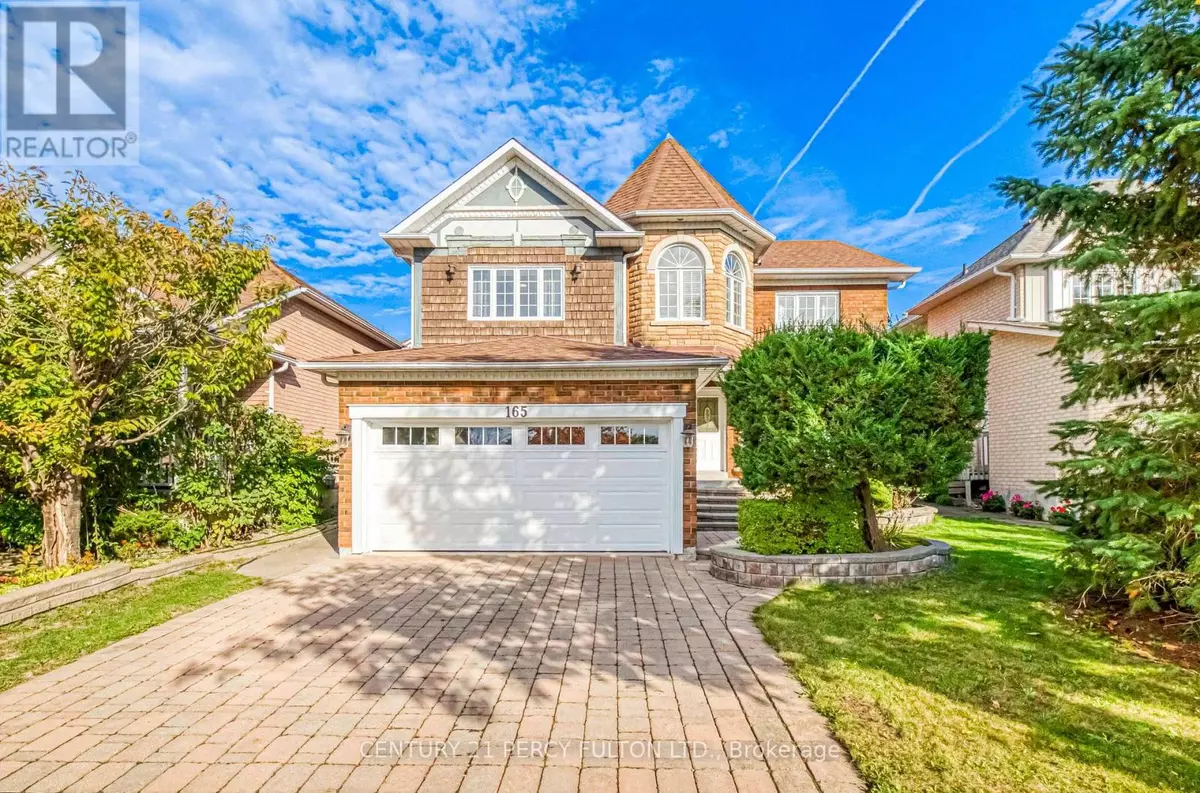
165 ELIZABETH STREET Ajax (central West), ON L1T3Y4
4 Beds
4 Baths
2,500 SqFt
UPDATED:
Key Details
Property Type Single Family Home
Sub Type Freehold
Listing Status Active
Purchase Type For Sale
Square Footage 2,500 sqft
Price per Sqft $488
Subdivision Central West
MLS® Listing ID E12472067
Bedrooms 4
Half Baths 1
Property Sub-Type Freehold
Source Toronto Regional Real Estate Board
Property Description
Location
Province ON
Rooms
Kitchen 1.0
Extra Room 1 Second level 7.6 m X 3.95 m Primary Bedroom
Extra Room 2 Second level 5.6 m X 3.2 m Bedroom 2
Extra Room 3 Second level 3.8 m X 3.55 m Bedroom 3
Extra Room 4 Second level 4.2 m X 4 m Library
Extra Room 5 Basement 5.4 m X 3.34 m Bedroom
Extra Room 6 Basement 2.85 m X 2.45 m Bedroom
Interior
Heating Forced air
Cooling Central air conditioning
Flooring Laminate, Carpeted, Ceramic
Exterior
Parking Features Yes
View Y/N No
Total Parking Spaces 6
Private Pool No
Building
Story 2
Sewer Sanitary sewer
Others
Ownership Freehold







