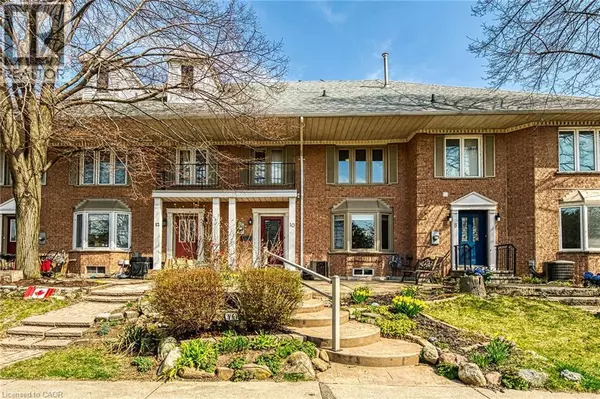
10 EDGEWATER Drive Stoney Creek, ON L8E4Z3
3 Beds
3 Baths
1,626 SqFt
Open House
Sun Oct 26, 2:00pm - 4:00pm
UPDATED:
Key Details
Property Type Townhouse
Sub Type Townhouse
Listing Status Active
Purchase Type For Sale
Square Footage 1,626 sqft
Price per Sqft $485
Subdivision 510 - Community Beach/Fifty Point
MLS® Listing ID 40780434
Style 2 Level
Bedrooms 3
Half Baths 1
Property Sub-Type Townhouse
Source Cornerstone Association of REALTORS®
Property Description
Location
Province ON
Rooms
Kitchen 0.0
Extra Room 1 Second level Measurements not available 5pc Bathroom
Extra Room 2 Second level 15'2'' x 11'9'' Bedroom
Extra Room 3 Second level 17'7'' x 11'8'' Bedroom
Extra Room 4 Second level 16'4'' x 12'3'' Primary Bedroom
Extra Room 5 Basement Measurements not available 3pc Bathroom
Extra Room 6 Basement Measurements not available Laundry room
Interior
Heating Forced air,
Cooling Central air conditioning
Fireplaces Number 1
Exterior
Parking Features Yes
Community Features Quiet Area
View Y/N Yes
View Lake view
Total Parking Spaces 2
Private Pool No
Building
Story 2
Sewer Municipal sewage system
Architectural Style 2 Level
Others
Ownership Freehold
Virtual Tour https://www.myvisuallistings.com/vt/355524







