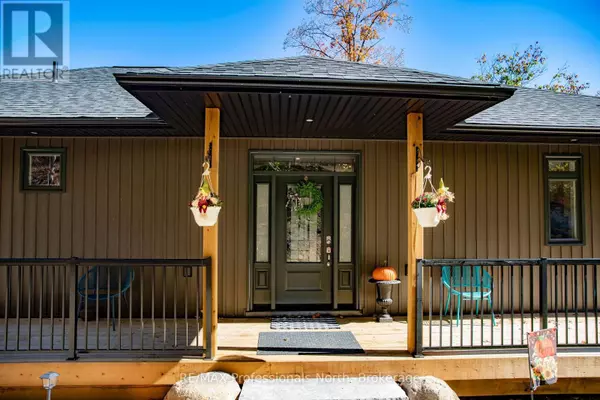
1203 BURLMARIE ROAD Lake Of Bays (mclean), ON P0B1A0
3 Beds
3 Baths
1,500 SqFt
UPDATED:
Key Details
Property Type Single Family Home
Sub Type Freehold
Listing Status Active
Purchase Type For Sale
Square Footage 1,500 sqft
Price per Sqft $732
Subdivision Mclean
MLS® Listing ID X12467511
Style Raised bungalow
Bedrooms 3
Property Sub-Type Freehold
Source OnePoint Association of REALTORS®
Property Description
Location
Province ON
Rooms
Kitchen 1.0
Extra Room 1 Main level 3.81 m X 3.81 m Primary Bedroom
Extra Room 2 Main level 4.41 m X 3.81 m Bedroom
Extra Room 3 Main level 2.59 m X 1.77 m Laundry room
Extra Room 4 Main level 6.65 m X 5.48 m Great room
Extra Room 5 Main level 4.42 m X 4.26 m Dining room
Extra Room 6 Main level 5.79 m X 4.42 m Kitchen
Interior
Heating Forced air
Cooling Central air conditioning, Air exchanger
Fireplaces Number 1
Exterior
Parking Features No
View Y/N Yes
View Lake view, View of water
Total Parking Spaces 12
Private Pool No
Building
Story 1
Sewer Septic System
Architectural Style Raised bungalow
Others
Ownership Freehold







