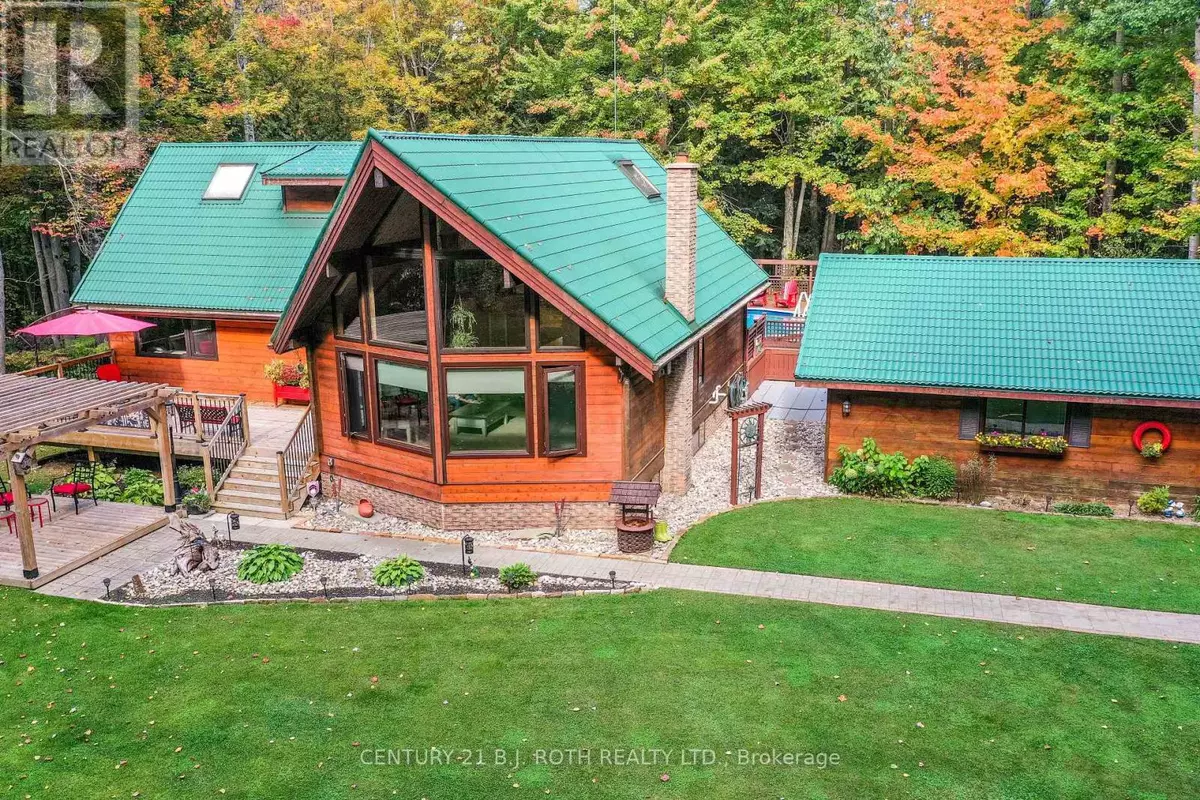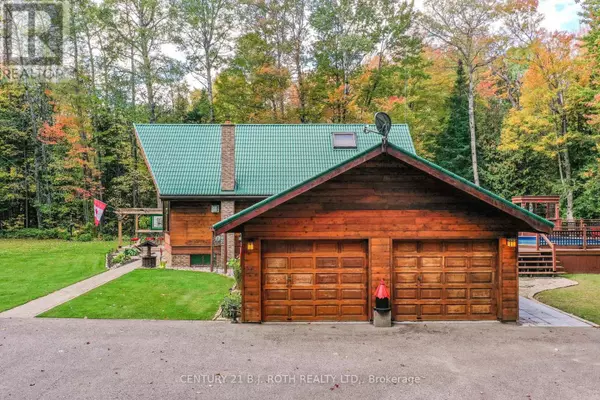
30 DAVID DRIVE Adjala-tosorontio, ON L0M1M0
3 Beds
2 Baths
2,000 SqFt
UPDATED:
Key Details
Property Type Single Family Home
Sub Type Freehold
Listing Status Active
Purchase Type For Sale
Square Footage 2,000 sqft
Price per Sqft $644
Subdivision Rural Adjala-Tosorontio
MLS® Listing ID N12451740
Bedrooms 3
Property Sub-Type Freehold
Source Toronto Regional Real Estate Board
Property Description
Location
Province ON
Rooms
Kitchen 1.0
Extra Room 1 Second level 2.53 m X 3.06 m Bathroom
Extra Room 2 Second level 5.7 m X 6.3 m Family room
Extra Room 3 Second level 6.37 m X 4.22 m Bedroom
Extra Room 4 Basement 7.67 m X 6.29 m Utility room
Extra Room 5 Basement 6.37 m X 8.14 m Recreational, Games room
Extra Room 6 Main level 7.01 m X 6.3 m Living room
Interior
Heating Forced air
Cooling Central air conditioning
Fireplaces Number 1
Exterior
Parking Features Yes
View Y/N No
Total Parking Spaces 12
Private Pool Yes
Building
Story 2
Sewer Septic System
Others
Ownership Freehold
Virtual Tour https://www.youtube.com/watch?v=_bgeEODuVdQ







