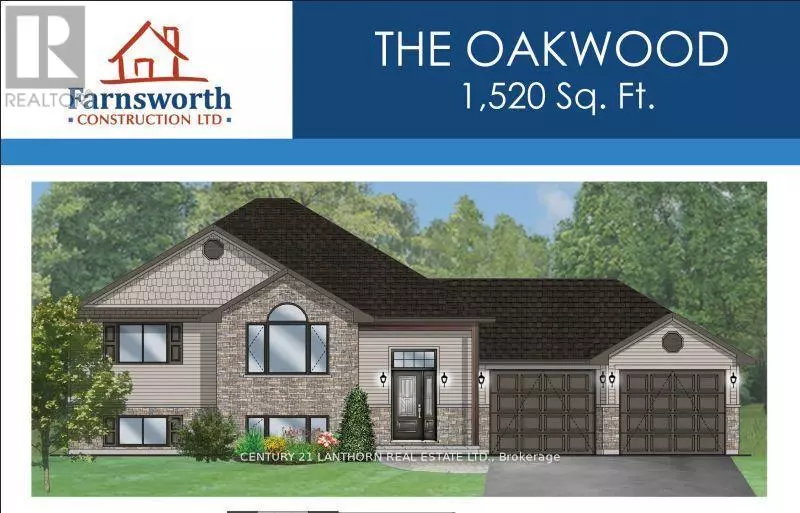
1039 CROOKSTON ROAD Centre Hastings, ON K0K2K0
3 Beds
2 Baths
1,500 SqFt
UPDATED:
Key Details
Property Type Single Family Home
Sub Type Freehold
Listing Status Active
Purchase Type For Sale
Square Footage 1,500 sqft
Price per Sqft $519
Subdivision Centre Hastings
MLS® Listing ID X12439905
Style Raised bungalow
Bedrooms 3
Property Sub-Type Freehold
Source Central Lakes Association of REALTORS®
Property Description
Location
Province ON
Rooms
Kitchen 1.0
Extra Room 1 Basement 4.57 m X 7.28 m Recreational, Games room
Extra Room 2 Basement 3.38 m X 2.95 m Bedroom
Extra Room 3 Basement 3.35 m X 3.56 m Bedroom 2
Extra Room 4 Main level 3.65 m X 3.23 m Dining room
Extra Room 5 Main level 4.26 m X 5.18 m Great room
Extra Room 6 Main level 3.04 m X 3.84 m Kitchen
Interior
Heating Forced air
Cooling Central air conditioning
Exterior
Parking Features Yes
Community Features School Bus
View Y/N No
Total Parking Spaces 6
Private Pool No
Building
Story 1
Sewer Septic System
Architectural Style Raised bungalow
Others
Ownership Freehold







