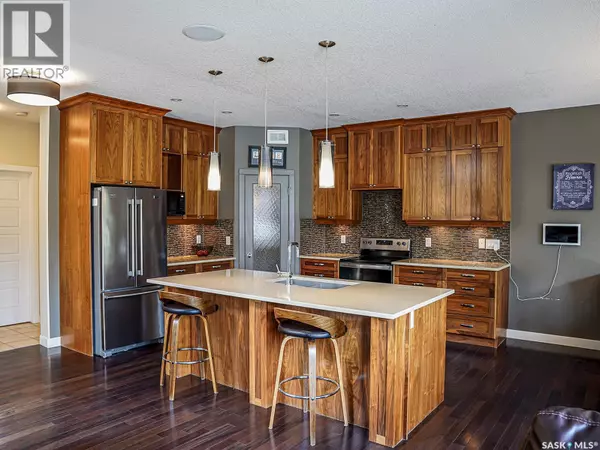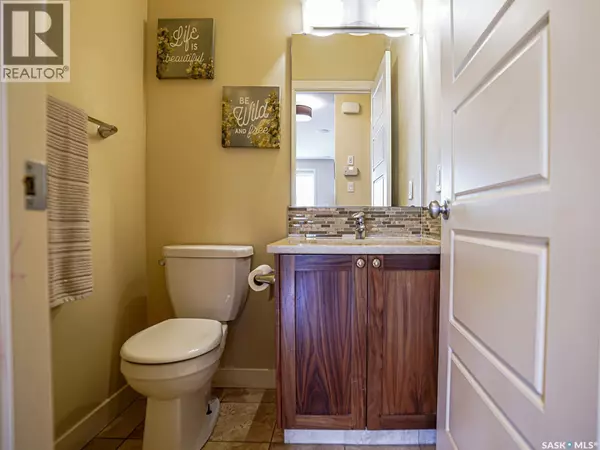
2715 Highgrove ROAD Regina, SK S4V0N3
4 Beds
4 Baths
2,028 SqFt
UPDATED:
Key Details
Property Type Single Family Home
Sub Type Freehold
Listing Status Active
Purchase Type For Sale
Square Footage 2,028 sqft
Price per Sqft $393
Subdivision Windsor Park
MLS® Listing ID SK019613
Style 2 Level
Bedrooms 4
Year Built 2010
Lot Size 6,116 Sqft
Acres 6116.0
Property Sub-Type Freehold
Source Saskatchewan REALTORS® Association
Property Description
Location
Province SK
Rooms
Kitchen 1.0
Extra Room 1 Second level Measurements not available 5pc Ensuite bath
Extra Room 2 Second level 10 ft X 10 ft Bedroom
Extra Room 3 Second level 11 ft X 10 ft Bedroom
Extra Room 4 Second level Measurements not available 4pc Bathroom
Extra Room 5 Second level 13 ft X 16 ft Bonus Room
Extra Room 6 Second level 14 ft X 14 ft Primary Bedroom
Interior
Heating Forced air,
Cooling Central air conditioning, Air exchanger
Fireplaces Type Conventional
Exterior
Parking Features No
Fence Fence
View Y/N No
Private Pool Yes
Building
Lot Description Garden Area
Story 2
Architectural Style 2 Level
Others
Ownership Freehold
Virtual Tour https://youtu.be/oNT7ugeYvnw?si=vTGauFK85r_dIOqR







