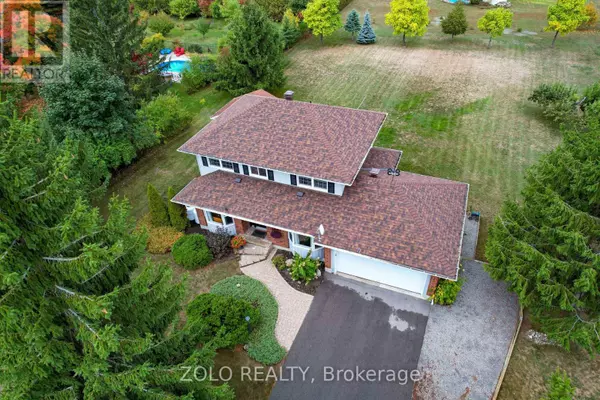
2 CAMBRIDGE COURT North Grenville, ON K0G1J0
3 Beds
4 Baths
1,500 SqFt
UPDATED:
Key Details
Property Type Single Family Home
Sub Type Freehold
Listing Status Active
Purchase Type For Sale
Square Footage 1,500 sqft
Price per Sqft $439
Subdivision 801 - Kemptville
MLS® Listing ID X12430263
Bedrooms 3
Half Baths 2
Property Sub-Type Freehold
Source Ottawa Real Estate Board
Property Description
Location
Province ON
Rooms
Kitchen 2.0
Extra Room 1 Second level 3.36 m X 3.05 m Bedroom 3
Extra Room 2 Second level 2.44 m X 2.15 m Bathroom
Extra Room 3 Second level 3.97 m X 3.05 m Primary Bedroom
Extra Room 4 Second level 3.05 m X 3.05 m Bedroom 2
Extra Room 5 Second level 2.46 m X 2.16 m Bathroom
Extra Room 6 Lower level 7.33 m X 3.66 m Family room
Interior
Heating Forced air
Cooling Central air conditioning
Exterior
Parking Features Yes
View Y/N No
Total Parking Spaces 10
Private Pool No
Building
Story 2
Sewer Septic System
Others
Ownership Freehold







