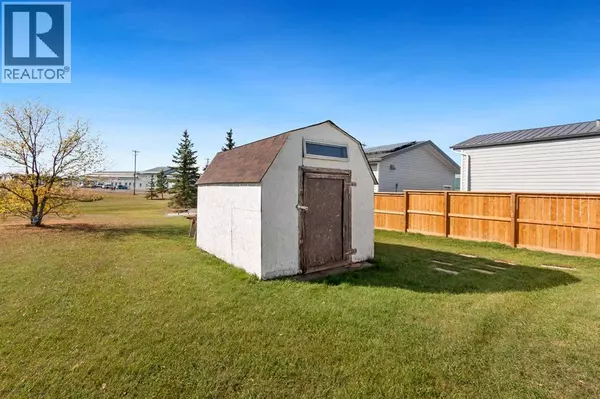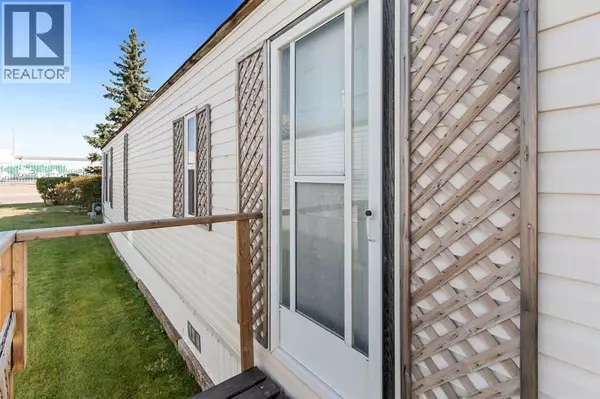
707 Highfield Drive Carstairs, AB T0M0N0
2 Beds
2 Baths
853 SqFt
UPDATED:
Key Details
Property Type Single Family Home
Sub Type Freehold
Listing Status Active
Purchase Type For Sale
Square Footage 853 sqft
Price per Sqft $256
MLS® Listing ID A2257929
Style Mobile Home
Bedrooms 2
Half Baths 1
Year Built 1978
Lot Size 558 Sqft
Acres 558.15
Property Sub-Type Freehold
Source Calgary Real Estate Board
Property Description
Location
Province AB
Rooms
Kitchen 0.0
Extra Room 1 Main level Measurements not available 4pc Bathroom
Extra Room 2 Main level Measurements not available 2pc Bathroom
Extra Room 3 Main level 11.17 Ft x 13.17 Ft Primary Bedroom
Extra Room 4 Main level 8.92 Ft x 9.50 Ft Bedroom
Extra Room 5 Main level 17.08 Ft x 13.00 Ft Living room
Extra Room 6 Main level 11.75 Ft x 13.00 Ft Other
Interior
Heating Forced air
Cooling Window air conditioner, Wall unit
Flooring Carpeted, Linoleum
Exterior
Parking Features No
Fence Not fenced
Community Features Golf Course Development
View Y/N No
Total Parking Spaces 2
Private Pool No
Building
Story 1
Architectural Style Mobile Home
Others
Ownership Freehold
Virtual Tour https://property.homexmedia.ca/order/f66ef457-9b3d-4612-3127-08ddf5c28b23







