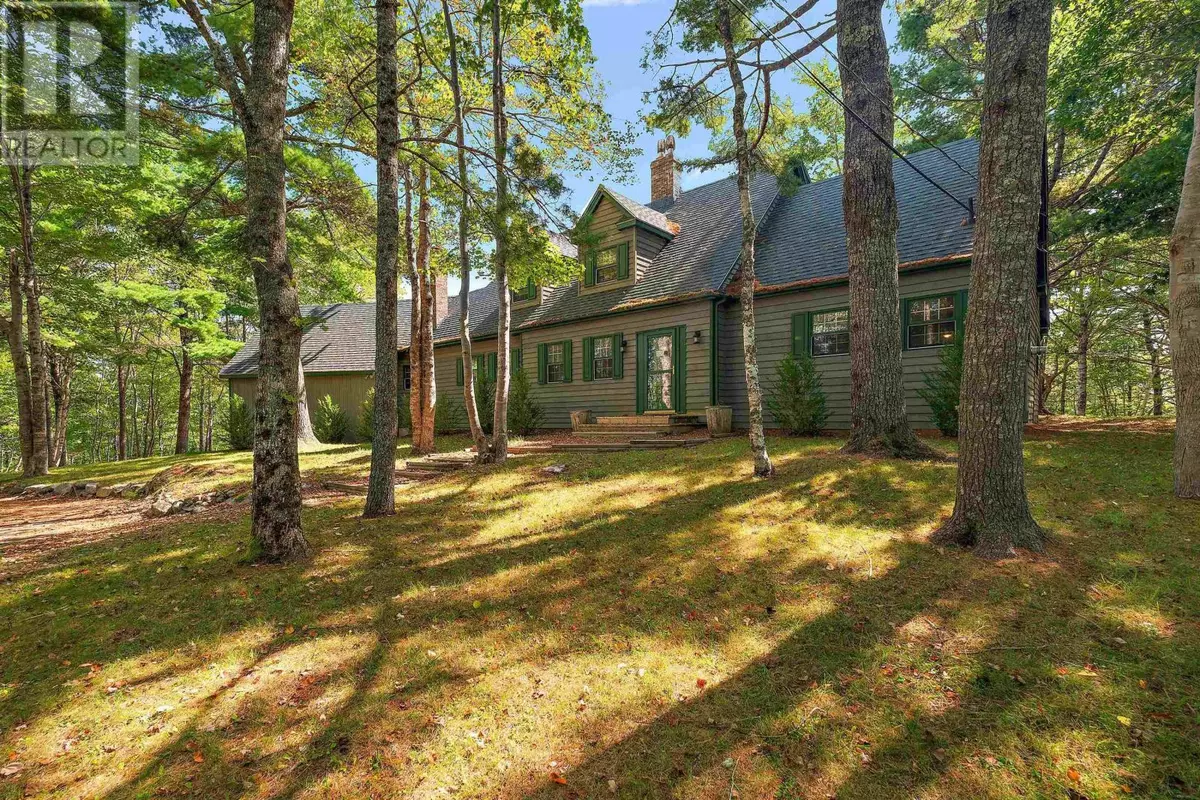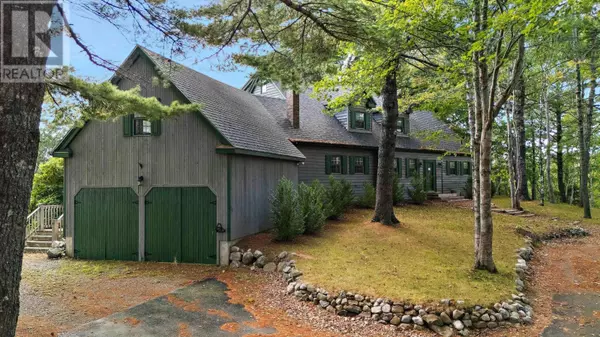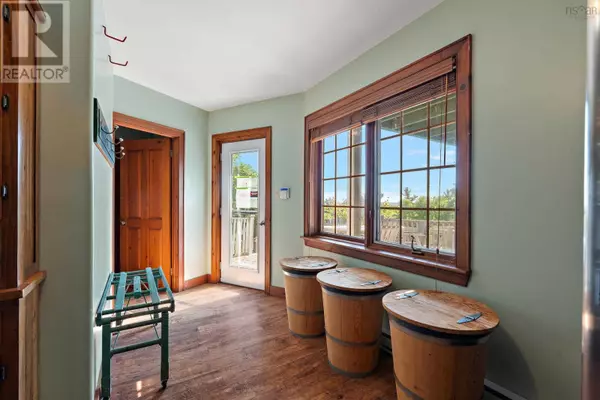
189 Hwy 3 Reids Hill, NS B0T1W0
3 Beds
4 Baths
3,155 SqFt
UPDATED:
Key Details
Property Type Single Family Home
Sub Type Freehold
Listing Status Active
Purchase Type For Sale
Square Footage 3,155 sqft
Price per Sqft $177
Subdivision Reids Hill
MLS® Listing ID 202524005
Bedrooms 3
Half Baths 1
Year Built 1982
Lot Size 37.160 Acres
Acres 37.16
Property Sub-Type Freehold
Source Nova Scotia Association of REALTORS®
Property Description
Location
Province NS
Rooms
Kitchen 1.0
Extra Room 1 Second level 20.06 x 13.02 Primary Bedroom
Extra Room 2 Second level 12.02 x 11.00 Ensuite (# pieces 2-6)
Extra Room 3 Second level 14.03 x 13.02 Bedroom
Extra Room 4 Second level 11.04 x 8.10 Ensuite (# pieces 2-6)
Extra Room 5 Second level 11.04 x 8.02-J Laundry room
Extra Room 6 Main level 20.05 x 15.08 Living room
Interior
Flooring Carpeted, Hardwood, Laminate, Vinyl
Exterior
Parking Features Yes
Community Features School Bus
View Y/N Yes
View Harbour, Ocean view
Private Pool Yes
Building
Lot Description Landscaped
Story 2
Sewer Septic System
Others
Ownership Freehold
Virtual Tour https://youriguide.com/189_lighthouse_rte_shelburne_ns







