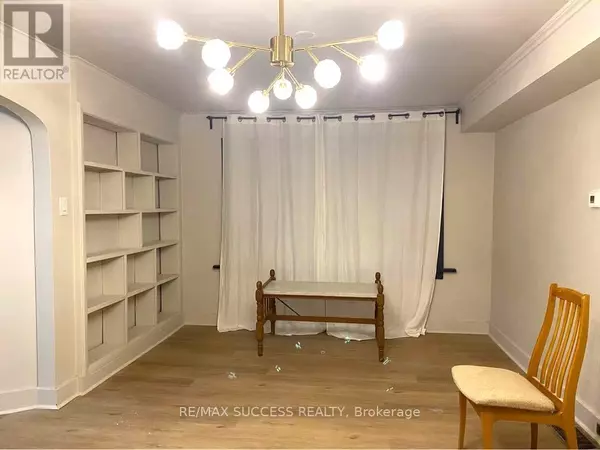
192 LINCOLN ROAD W Fort Erie (crystal Beach), ON L0S1B0
9 Beds
4 Baths
3,000 SqFt
UPDATED:
Key Details
Property Type Single Family Home
Sub Type Freehold
Listing Status Active
Purchase Type For Sale
Square Footage 3,000 sqft
Price per Sqft $316
Subdivision 337 - Crystal Beach
MLS® Listing ID X12418056
Bedrooms 9
Property Sub-Type Freehold
Source Toronto Regional Real Estate Board
Property Description
Location
Province ON
Rooms
Kitchen 1.0
Extra Room 1 Second level 2.64 m X 1.9 m Bedroom 4
Extra Room 2 Second level Measurements not available Bedroom
Extra Room 3 Second level Measurements not available Bedroom 2
Extra Room 4 Second level 3.56 m X 2.74 m Bedroom
Extra Room 5 Second level 3.51 m X 2.97 m Bedroom 2
Extra Room 6 Second level 2.9 m X 2.34 m Bedroom 3
Interior
Heating Forced air
Cooling Central air conditioning
Exterior
Parking Features No
View Y/N No
Total Parking Spaces 3
Private Pool No
Building
Story 1.5
Sewer Sanitary sewer
Others
Ownership Freehold







