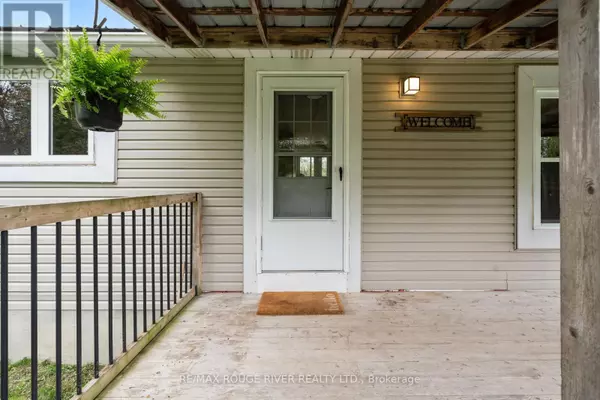
566 COTTINGHAM ROAD Kawartha Lakes (emily), ON K0L2W0
3 Beds
1 Bath
1,100 SqFt
UPDATED:
Key Details
Property Type Single Family Home
Sub Type Freehold
Listing Status Active
Purchase Type For Sale
Square Footage 1,100 sqft
Price per Sqft $727
Subdivision Emily
MLS® Listing ID X12412673
Style Bungalow
Bedrooms 3
Property Sub-Type Freehold
Source Toronto Regional Real Estate Board
Property Description
Location
Province ON
Rooms
Kitchen 1.0
Extra Room 1 Basement 5.46 m X 3.23 m Recreational, Games room
Extra Room 2 Basement 4.27 m X 2.39 m Office
Extra Room 3 Basement 5.46 m X 3.32 m Utility room
Extra Room 4 Main level 6.53 m X 6.07 m Kitchen
Extra Room 5 Main level 4.95 m X 3.17 m Primary Bedroom
Extra Room 6 Main level 3.94 m X 3.15 m Bedroom 2
Interior
Heating Forced air
Cooling None
Flooring Hardwood
Fireplaces Number 1
Exterior
Parking Features Yes
Community Features School Bus
View Y/N No
Total Parking Spaces 10
Private Pool No
Building
Lot Description Landscaped
Story 1
Sewer Septic System
Architectural Style Bungalow
Others
Ownership Freehold
Virtual Tour https://media.maddoxmedia.ca/sites/rxklvzn/unbranded







