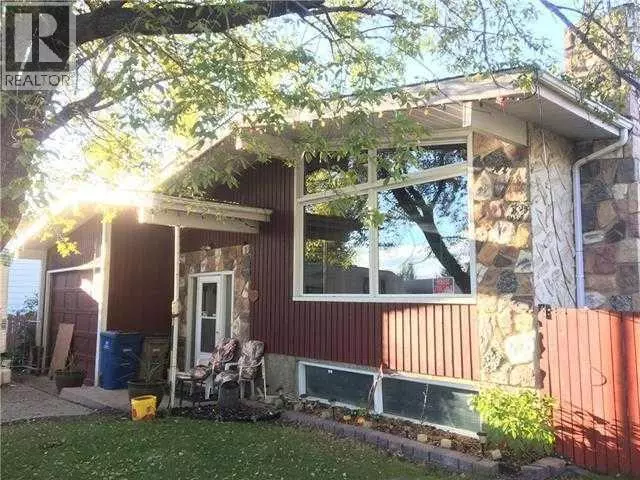
10202, 94 Avenue Avenue Lac La Biche, AB T0A2C0
5 Beds
2 Baths
1,144 SqFt
UPDATED:
Key Details
Property Type Single Family Home
Sub Type Freehold
Listing Status Active
Purchase Type For Sale
Square Footage 1,144 sqft
Price per Sqft $231
Subdivision Lac La Biche
MLS® Listing ID A2255647
Style Bungalow
Bedrooms 5
Year Built 1978
Lot Size 9,800 Sqft
Acres 9800.0
Property Sub-Type Freehold
Source Fort McMurray REALTORS®
Property Description
Location
Province AB
Rooms
Kitchen 0.0
Extra Room 1 Basement 11.67 Ft x 11.00 Ft Bedroom
Extra Room 2 Basement 6.42 Ft x 5.92 Ft 3pc Bathroom
Extra Room 3 Basement 12.92 Ft x 8.75 Ft Bedroom
Extra Room 4 Basement 15.25 Ft x 14.67 Ft Recreational, Games room
Extra Room 5 Main level 11.75 Ft x 11.00 Ft Primary Bedroom
Extra Room 6 Main level 19.00 Ft x 11.00 Ft Other
Interior
Heating Other, Forced air, ,
Cooling None
Flooring Laminate
Fireplaces Number 1
Exterior
Parking Features Yes
Garage Spaces 1.0
Garage Description 1
Fence Partially fenced
View Y/N No
Total Parking Spaces 3
Private Pool No
Building
Story 1
Architectural Style Bungalow
Others
Ownership Freehold
Virtual Tour https://my.matterport.com/show/?m=Q6UJfWuUpdG







