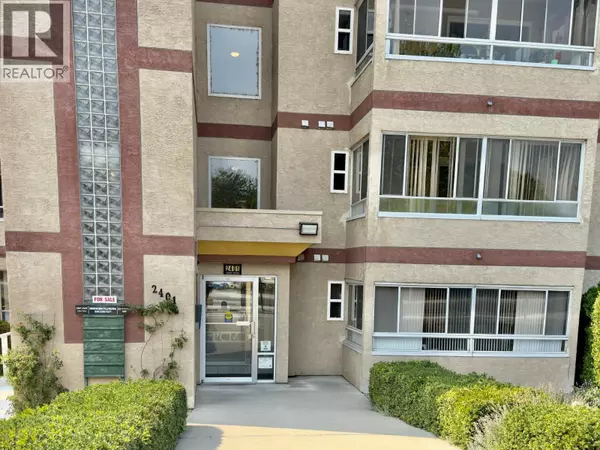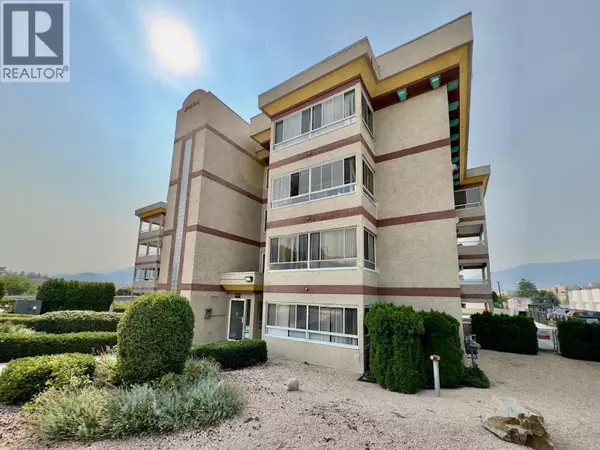
2401 SOUTH MAIN ST #204 Penticton, BC V2A5J1
1 Bed
2 Baths
793 SqFt
UPDATED:
Key Details
Property Type Single Family Home
Sub Type Strata
Listing Status Active
Purchase Type For Sale
Square Footage 793 sqft
Price per Sqft $315
Subdivision Main South
MLS® Listing ID 10361904
Style Other
Bedrooms 1
Half Baths 1
Condo Fees $508/mo
Year Built 1994
Property Sub-Type Strata
Source Association of Interior REALTORS®
Property Description
Location
Province BC
Zoning Unknown
Rooms
Kitchen 1.0
Extra Room 1 Main level 8'5'' x 9'1'' Utility room
Extra Room 2 Main level 13'2'' x 18'5'' Primary Bedroom
Extra Room 3 Main level 17'0'' x 14'0'' Living room
Extra Room 4 Main level 10'6'' x 6'4'' Kitchen
Extra Room 5 Main level Measurements not available 4pc Ensuite bath
Extra Room 6 Main level Measurements not available 2pc Bathroom
Interior
Heating Baseboard heaters,
Cooling Wall unit
Fireplaces Type Unknown
Exterior
Parking Features Yes
Garage Spaces 1.0
Garage Description 1
Community Features Adult Oriented, Pets Allowed With Restrictions, Seniors Oriented
View Y/N Yes
View Mountain view
Roof Type Unknown
Total Parking Spaces 1
Private Pool No
Building
Lot Description Level
Story 1
Sewer Municipal sewage system
Architectural Style Other
Others
Ownership Strata







