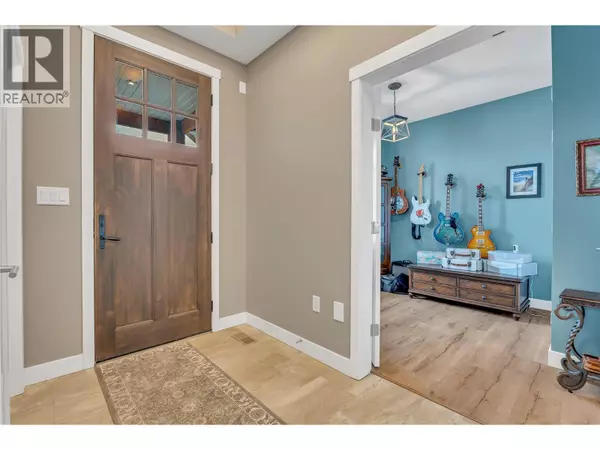
2078 LAWRENCE Avenue Penticton, BC V2A2G6
6 Beds
3 Baths
3,349 SqFt
UPDATED:
Key Details
Property Type Single Family Home
Sub Type Freehold
Listing Status Active
Purchase Type For Sale
Square Footage 3,349 sqft
Price per Sqft $387
Subdivision Columbia/Duncan
MLS® Listing ID 10361422
Style Contemporary
Bedrooms 6
Year Built 2016
Lot Size 6,969 Sqft
Acres 0.16
Property Sub-Type Freehold
Source Association of Interior REALTORS®
Property Description
Location
Province BC
Zoning Residential
Rooms
Kitchen 1.0
Extra Room 1 Basement 10'1'' x 14'11'' Bedroom
Extra Room 2 Basement 5'6'' x 9'3'' 4pc Bathroom
Extra Room 3 Basement 15'6'' x 9'3'' Bedroom
Extra Room 4 Basement 14'4'' x 9'4'' Bedroom
Extra Room 5 Basement 35'5'' x 41'0'' Recreation room
Extra Room 6 Basement 10'1'' x 7'3'' Storage
Interior
Heating Forced air, See remarks
Cooling Central air conditioning
Fireplaces Number 1
Fireplaces Type Unknown
Exterior
Parking Features Yes
Garage Spaces 2.0
Garage Description 2
View Y/N Yes
View Mountain view
Roof Type Unknown
Total Parking Spaces 2
Private Pool No
Building
Lot Description Landscaped, Level
Story 1
Sewer Municipal sewage system
Architectural Style Contemporary
Others
Ownership Freehold
Virtual Tour https://unbranded.youriguide.com/2078_lawrence_ave_penticton_bc/







