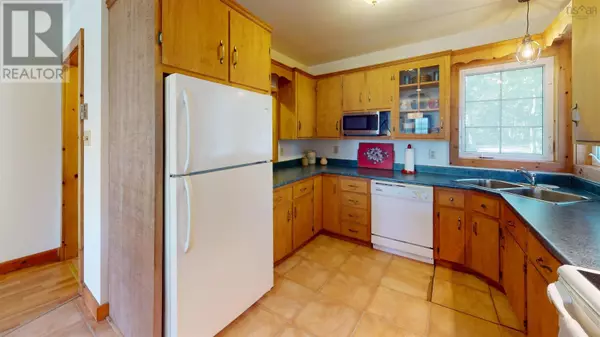
77 MacLennan Lane Bay View, NS B0K1H0
3 Beds
3 Baths
1,760 SqFt
UPDATED:
Key Details
Property Type Single Family Home
Sub Type Freehold
Listing Status Active
Purchase Type For Sale
Square Footage 1,760 sqft
Price per Sqft $281
Subdivision Bay View
MLS® Listing ID 202522037
Bedrooms 3
Half Baths 2
Year Built 2000
Lot Size 2.040 Acres
Acres 2.04
Property Sub-Type Freehold
Source Nova Scotia Association of REALTORS®
Property Description
Location
Province NS
Rooms
Kitchen 1.0
Extra Room 1 Second level 7.6x11 - jog Bath (# pieces 1-6)
Extra Room 2 Second level 13.10x12.7 - jog Bedroom
Extra Room 3 Second level 13.10x11.2 - jog Bedroom
Extra Room 4 Lower level 15.10x8 + jog Bedroom
Extra Room 5 Lower level 3.1x7.6 Bath (# pieces 1-6)
Extra Room 6 Lower level 16.4x19.9 - jog Family room
Interior
Flooring Engineered hardwood, Laminate, Vinyl
Exterior
Parking Features No
View Y/N Yes
View Harbour, Ocean view
Private Pool No
Building
Lot Description Partially landscaped
Story 1.5
Sewer Septic System
Others
Ownership Freehold
Virtual Tour https://my.matterport.com/show/?m=Dcs2hfJ97d5







