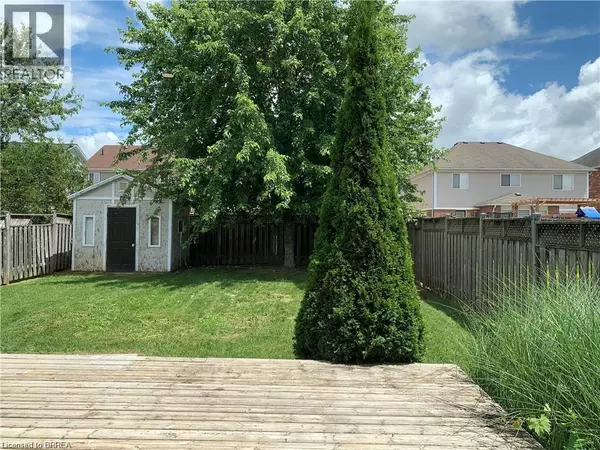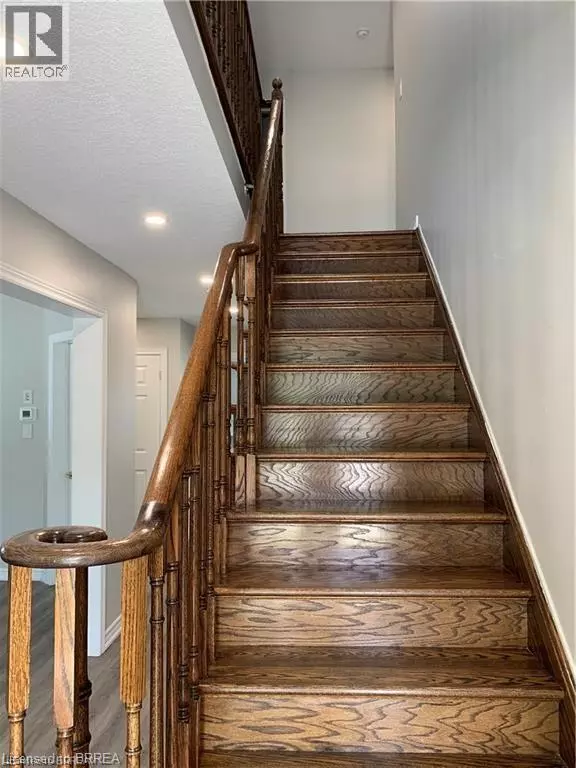7 HOLLINRAKE Avenue Brantford, ON N3T0A6
3 Beds
3 Baths
1,966 SqFt
UPDATED:
Key Details
Property Type Single Family Home
Sub Type Freehold
Listing Status Active
Purchase Type For Sale
Square Footage 1,966 sqft
Price per Sqft $356
Subdivision 2073 - Empire
MLS® Listing ID 40764600
Style 2 Level
Bedrooms 3
Half Baths 1
Year Built 2008
Property Sub-Type Freehold
Source Brantford Regional Real Estate Assn Inc
Property Description
Location
Province ON
Rooms
Kitchen 1.0
Extra Room 1 Second level Measurements not available 4pc Bathroom
Extra Room 2 Second level 11'0'' x 17'8'' Primary Bedroom
Extra Room 3 Second level 10'6'' x 16'0'' Bedroom
Extra Room 4 Second level Measurements not available Laundry room
Extra Room 5 Second level Measurements not available 4pc Bathroom
Extra Room 6 Second level 11'0'' x 14'3'' Bedroom
Interior
Heating Forced air,
Cooling Central air conditioning
Exterior
Parking Features Yes
View Y/N No
Total Parking Spaces 3
Private Pool No
Building
Story 2
Sewer Municipal sewage system
Architectural Style 2 Level
Others
Ownership Freehold






