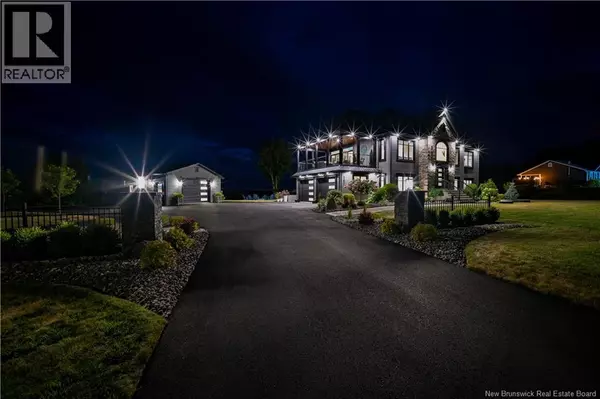
207 Carlisle Road Douglas, NB E3G7M9
4 Beds
3 Baths
3,020 SqFt
UPDATED:
Key Details
Property Type Single Family Home
Sub Type Freehold
Listing Status Active
Purchase Type For Sale
Square Footage 3,020 sqft
Price per Sqft $463
MLS® Listing ID NB125469
Style Split entry bungalow
Bedrooms 4
Year Built 2021
Lot Size 1.136 Acres
Acres 1.1359434
Property Sub-Type Freehold
Source New Brunswick Real Estate Board
Property Description
Location
Province NB
Lake Name Saint John River
Rooms
Kitchen 1.0
Extra Room 1 Basement 10'5'' x 11'4'' Utility room
Extra Room 2 Basement 9'11'' x 11'5'' Storage
Extra Room 3 Basement 29'1'' x 15' Family room
Extra Room 4 Basement 10'3'' x 10'10'' Bedroom
Extra Room 5 Basement 5'10'' x 8'7'' Bath (# pieces 1-6)
Extra Room 6 Main level 12'9'' x 15' Bedroom
Interior
Heating Heat Pump, , Stove
Cooling Central air conditioning, Heat Pump
Flooring Laminate, Tile, Vinyl, Wood
Fireplaces Type Unknown
Exterior
Parking Features Yes
View Y/N Yes
View River view
Private Pool Yes
Building
Lot Description Landscaped
Story 1
Sewer Septic System
Water Saint John River
Architectural Style Split entry bungalow
Others
Ownership Freehold







