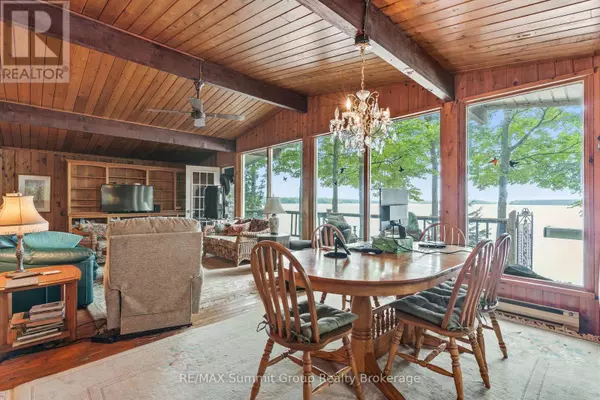116 BARAGAR ROAD Grey Highlands, ON N0C1E0
5 Beds
2 Baths
2,000 SqFt
UPDATED:
Key Details
Property Type Single Family Home
Sub Type Freehold
Listing Status Active
Purchase Type For Sale
Square Footage 2,000 sqft
Price per Sqft $699
Subdivision Grey Highlands
MLS® Listing ID X12345416
Style Bungalow
Bedrooms 5
Property Sub-Type Freehold
Source OnePoint Association of REALTORS®
Property Description
Location
Province ON
Lake Name Eugenia Lake
Rooms
Kitchen 1.0
Extra Room 1 Lower level 2.69 m X 2.18 m Foyer
Extra Room 2 Lower level 8.92 m X 3.61 m Recreational, Games room
Extra Room 3 Lower level 5.36 m X 3.78 m Bedroom 4
Extra Room 4 Lower level 3.78 m X 2.79 m Bedroom 5
Extra Room 5 Lower level 2.84 m X 2.01 m Laundry room
Extra Room 6 Main level 3.05 m X 2.34 m Kitchen
Interior
Heating Baseboard heaters
Fireplaces Number 1
Exterior
Parking Features Yes
View Y/N Yes
View Direct Water View
Total Parking Spaces 10
Private Pool No
Building
Story 1
Sewer Septic System
Water Eugenia Lake
Architectural Style Bungalow
Others
Ownership Freehold






