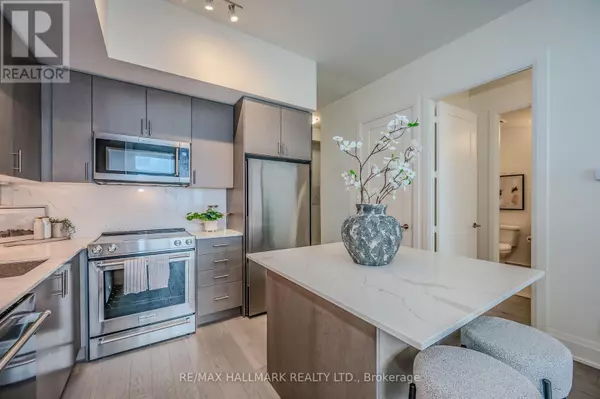REQUEST A TOUR If you would like to see this home without being there in person, select the "Virtual Tour" option and your agent will contact you to discuss available opportunities.
In-PersonVirtual Tour
$ 979,500
Est. payment /mo
New
9000 Jane ST #PH114 Vaughan (vellore Village), ON L4K0M6
2 Beds
3 Baths
900 SqFt
UPDATED:
Key Details
Property Type Condo
Sub Type Condominium/Strata
Listing Status Active
Purchase Type For Sale
Square Footage 900 sqft
Price per Sqft $1,088
Subdivision Vellore Village
MLS® Listing ID N12344282
Bedrooms 2
Half Baths 1
Condo Fees $733/mo
Property Sub-Type Condominium/Strata
Source Toronto Regional Real Estate Board
Property Description
Your sky-high sanctuary awaits! Penthouse perfection in the heart of Vaughanthis 2-bed, 2+1 bath luxury suite offers unobstructed panoramic views of the city, Vaughan Mills & Canadas Wonderland. Featuring $30K+ in premium upgrades, a sleek designer kitchen, spa-inspired baths & airy open-concept living with floor-to-ceiling windows. Enjoy a prime underground parking space in a premium location, private locker, and heat & water included. Resort-style amenities include outdoor pool, rooftop terrace, gym, cinema, party rooms, pet spa & more. Prime location just steps from premier shopping, dining, and entertainment. Elevate your lifestyle - penthouse living awaits! (id:24570)
Location
Province ON
Rooms
Kitchen 1.0
Extra Room 1 Flat 2.64 m X 3.81 m Kitchen
Extra Room 2 Flat 4.5 m X 3.33 m Living room
Extra Room 3 Flat 5.74 m X 3.23 m Primary Bedroom
Extra Room 4 Flat 5.94 m X 2.95 m Bedroom
Interior
Heating Forced air
Cooling Central air conditioning
Exterior
Parking Features Yes
Community Features Pet Restrictions
View Y/N No
Total Parking Spaces 1
Private Pool No
Others
Ownership Condominium/Strata






