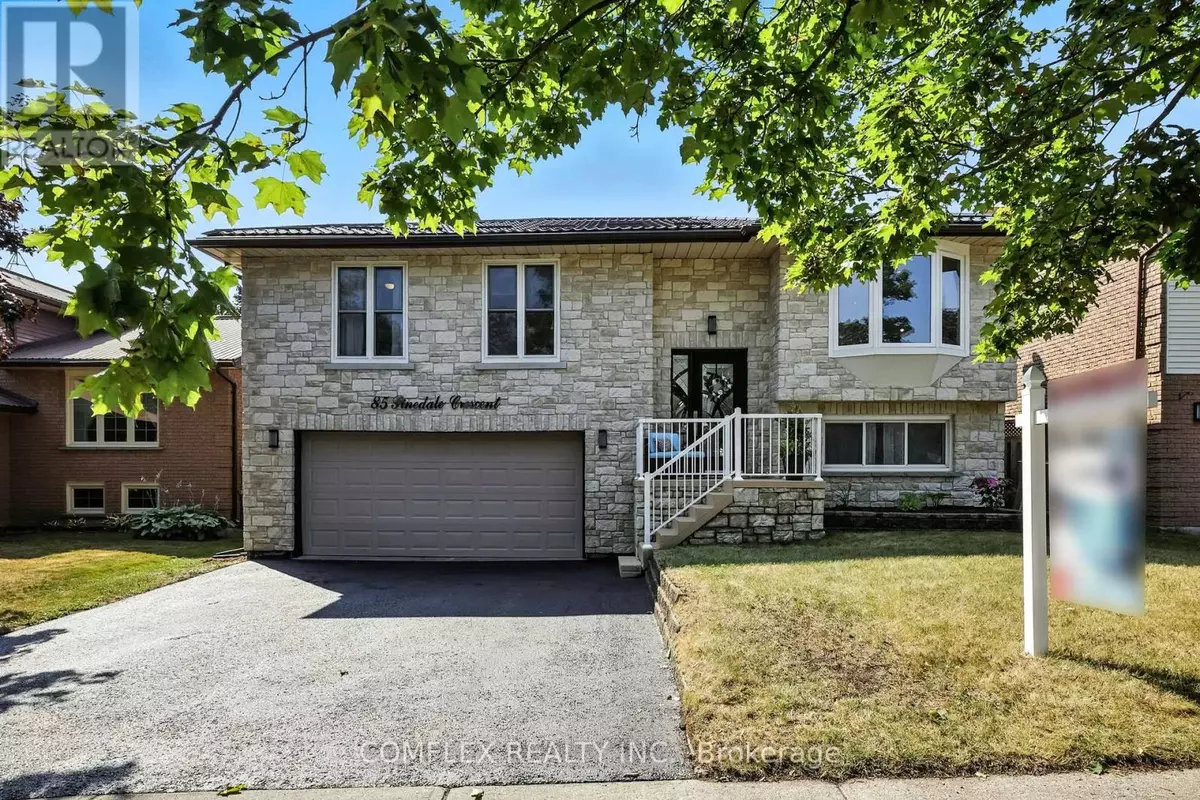85 PINEDALE CRESCENT Clarington (courtice), ON L1E1C4
3 Beds
3 Baths
1,100 SqFt
UPDATED:
Key Details
Property Type Single Family Home
Sub Type Freehold
Listing Status Active
Purchase Type For Sale
Square Footage 1,100 sqft
Price per Sqft $854
Subdivision Courtice
MLS® Listing ID E12343752
Style Bungalow
Bedrooms 3
Property Sub-Type Freehold
Source Toronto Regional Real Estate Board
Property Description
Location
Province ON
Rooms
Kitchen 1.0
Extra Room 1 Lower level 8.46 m X 3.33 m Recreational, Games room
Extra Room 2 Lower level 2.04 m X 1.9 m Den
Extra Room 3 Lower level 3.75 m X 2.28 m Laundry room
Extra Room 4 Main level 5.52 m X 3.06 m Kitchen
Extra Room 5 Main level 3.74 m X 2.29 m Dining room
Extra Room 6 Main level 5.26 m X 3.43 m Living room
Interior
Heating Forced air
Cooling Central air conditioning
Flooring Hardwood
Fireplaces Number 1
Exterior
Parking Features Yes
View Y/N No
Total Parking Spaces 4
Private Pool Yes
Building
Story 1
Sewer Sanitary sewer
Architectural Style Bungalow
Others
Ownership Freehold






