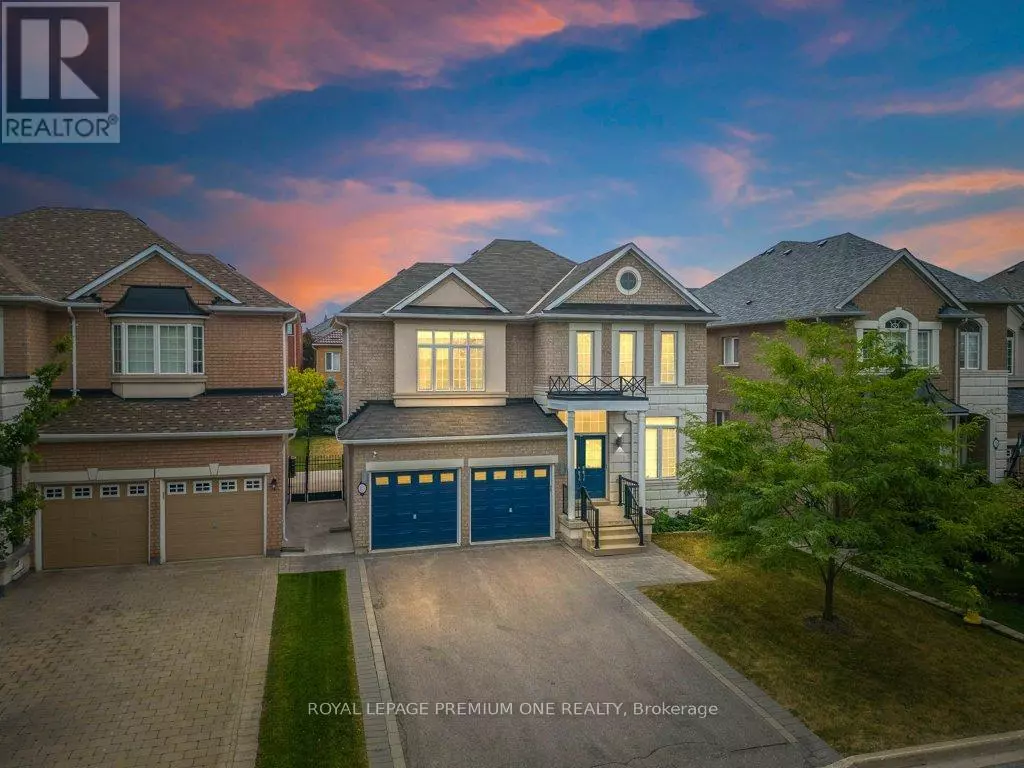15 BASILICA DRIVE Vaughan (vellore Village), ON L4H3G4
3 Beds
4 Baths
2,000 SqFt
UPDATED:
Key Details
Property Type Single Family Home
Sub Type Freehold
Listing Status Active
Purchase Type For Sale
Square Footage 2,000 sqft
Price per Sqft $694
Subdivision Vellore Village
MLS® Listing ID N12343421
Bedrooms 3
Half Baths 1
Property Sub-Type Freehold
Source Toronto Regional Real Estate Board
Property Description
Location
Province ON
Rooms
Kitchen 2.0
Extra Room 1 Basement 3.13 m X 3.3 m Kitchen
Extra Room 2 Basement 6.85 m X 5.78 m Recreational, Games room
Extra Room 3 Main level 6.65 m X 3.26 m Dining room
Extra Room 4 Main level 3.34 m X 3.34 m Kitchen
Extra Room 5 Main level 3.32 m X 2.73 m Eating area
Extra Room 6 Upper Level 3.83 m X 5.65 m Family room
Interior
Heating Forced air
Cooling Central air conditioning
Flooring Hardwood, Stone, Porcelain Tile
Exterior
Parking Features Yes
Community Features Community Centre
View Y/N No
Total Parking Spaces 6
Private Pool No
Building
Story 2
Sewer Sanitary sewer
Others
Ownership Freehold






