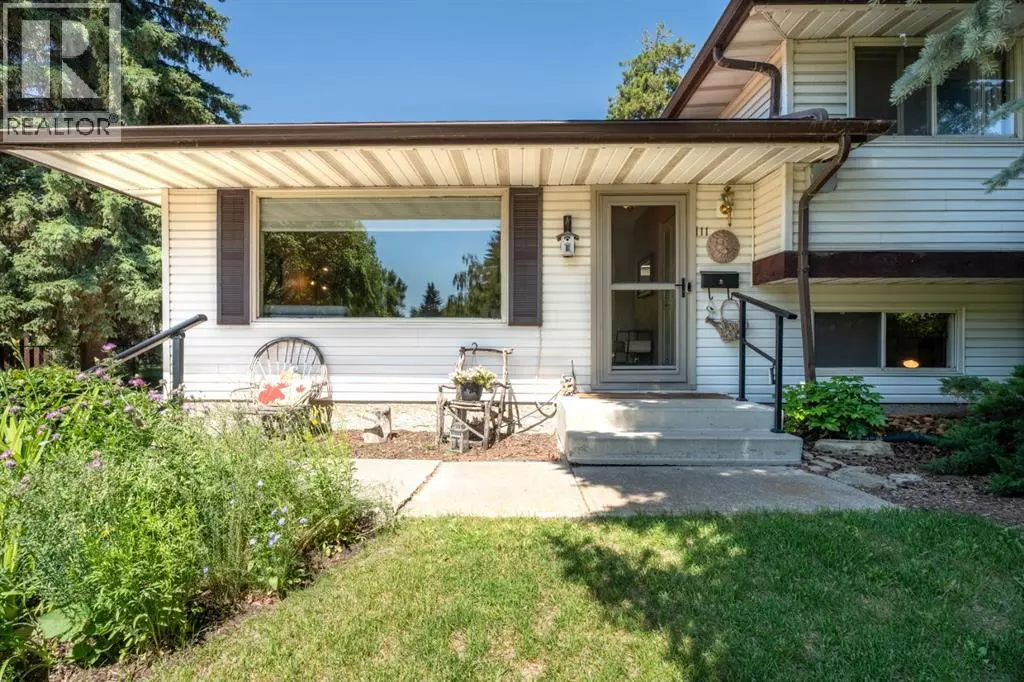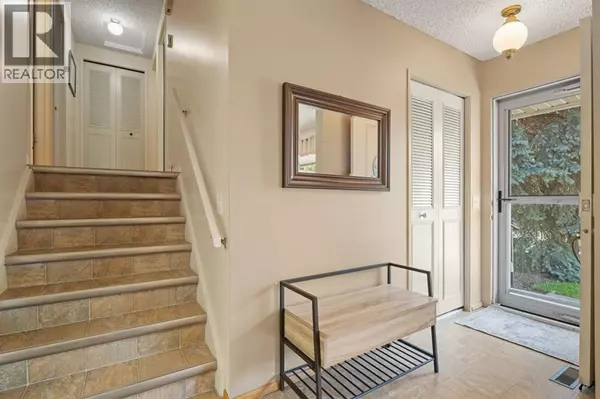111 Lynnbrook Bay SE Calgary, AB T2C1S7
4 Beds
2 Baths
1,135 SqFt
UPDATED:
Key Details
Property Type Single Family Home
Sub Type Freehold
Listing Status Active
Purchase Type For Sale
Square Footage 1,135 sqft
Price per Sqft $563
Subdivision Ogden
MLS® Listing ID A2248535
Style 4 Level
Bedrooms 4
Half Baths 1
Year Built 1975
Lot Size 8,019 Sqft
Acres 8019.0
Property Sub-Type Freehold
Source Calgary Real Estate Board
Property Description
Location
Province AB
Rooms
Kitchen 1.0
Extra Room 1 Second level 13.00 Ft x 12.58 Ft Primary Bedroom
Extra Room 2 Second level 10.08 Ft x 9.42 Ft Bedroom
Extra Room 3 Second level 10.08 Ft x 8.00 Ft Bedroom
Extra Room 4 Second level 10.08 Ft x 8.00 Ft Bedroom
Extra Room 5 Second level 8.08 Ft x 4.92 Ft 4pc Bathroom
Extra Room 6 Third level 24.08 Ft x 17.25 Ft Family room
Interior
Heating Forced air
Cooling None
Flooring Carpeted, Laminate, Linoleum
Fireplaces Number 1
Exterior
Parking Features No
Fence Fence
View Y/N No
Total Parking Spaces 4
Private Pool No
Building
Lot Description Garden Area, Landscaped
Architectural Style 4 Level
Others
Ownership Freehold






