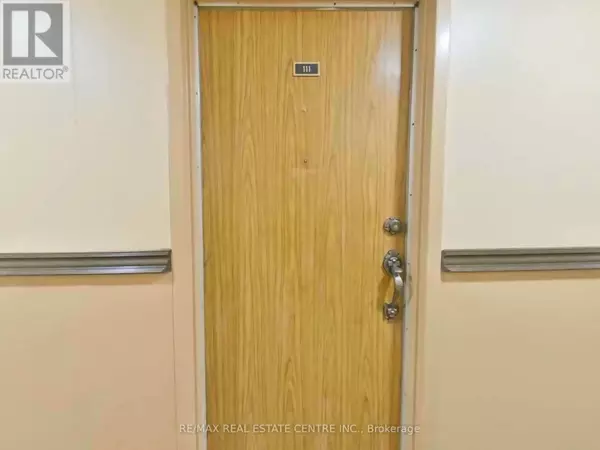2095 Roche CT #111 Mississauga (sheridan), ON L5K2C8
3 Beds
2 Baths
1,200 SqFt
UPDATED:
Key Details
Property Type Condo
Sub Type Condominium/Strata
Listing Status Active
Purchase Type For Sale
Square Footage 1,200 sqft
Price per Sqft $407
Subdivision Sheridan
MLS® Listing ID W12342636
Bedrooms 3
Half Baths 1
Condo Fees $777/mo
Property Sub-Type Condominium/Strata
Source Toronto Regional Real Estate Board
Property Description
Location
Province ON
Rooms
Kitchen 1.0
Extra Room 1 Upper Level 5.59 m X 2.99 m Primary Bedroom
Extra Room 2 Upper Level 3.59 m X 2.8 m Bedroom
Extra Room 3 Upper Level 2.7 m X 1.49 m Laundry room
Extra Room 4 Ground level 5.99 m X 3.34 m Living room
Extra Room 5 Ground level 2.3 m X 2.3 m Dining room
Extra Room 6 Ground level 3.59 m X 2.39 m Kitchen
Interior
Heating Forced air
Cooling Central air conditioning
Flooring Laminate
Exterior
Parking Features Yes
Community Features Pet Restrictions
View Y/N No
Total Parking Spaces 2
Private Pool Yes
Building
Lot Description Landscaped
Story 2
Others
Ownership Condominium/Strata






