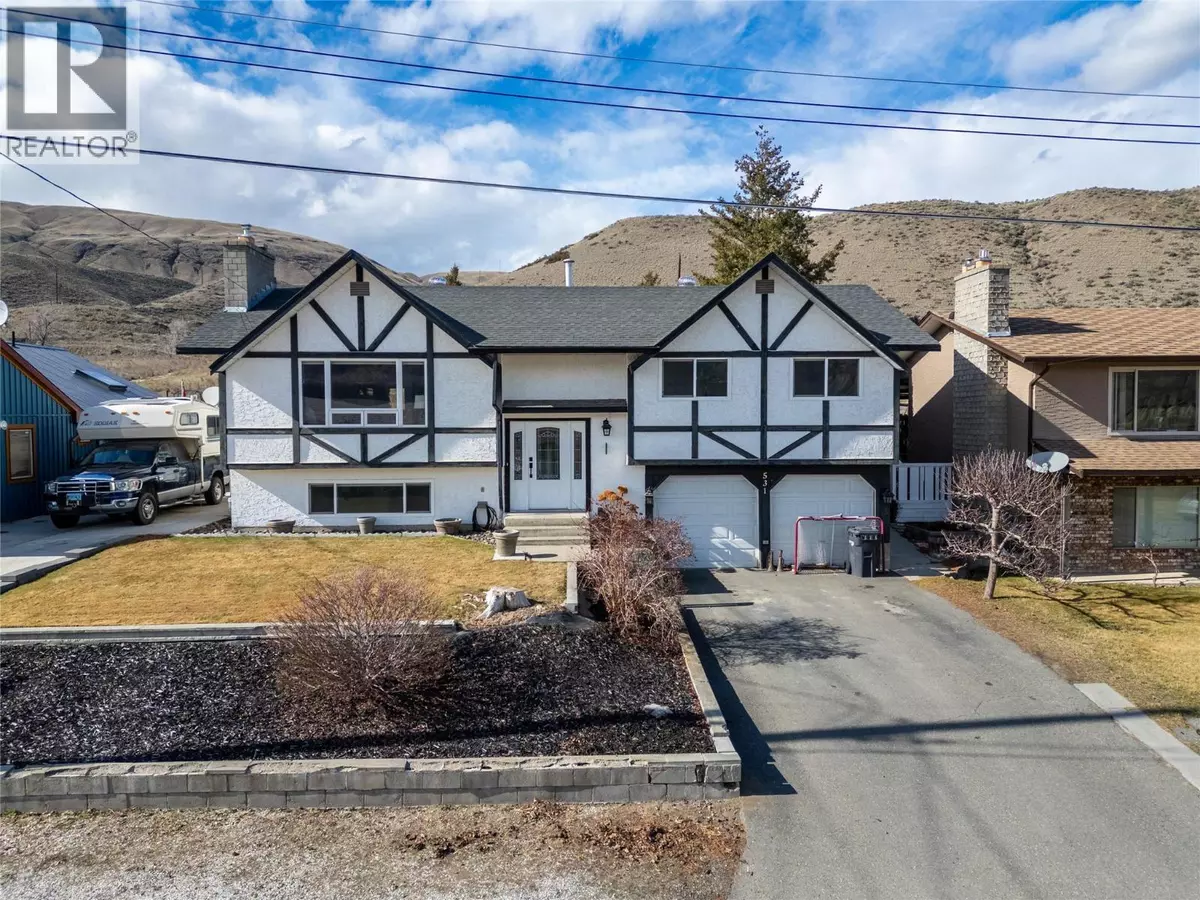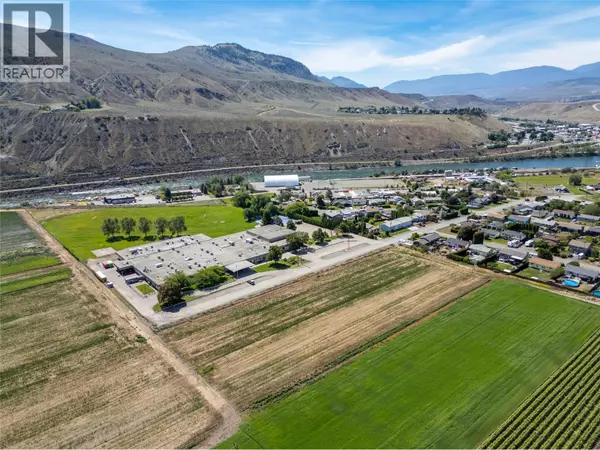531 Pine Street Ashcroft, BC V0K1A0
3 Beds
3 Baths
1,911 SqFt
UPDATED:
Key Details
Property Type Single Family Home
Sub Type Freehold
Listing Status Active
Purchase Type For Sale
Square Footage 1,911 sqft
Price per Sqft $276
Subdivision Ashcroft
MLS® Listing ID 10359123
Bedrooms 3
Half Baths 1
Year Built 1980
Lot Size 6,098 Sqft
Acres 0.14
Property Sub-Type Freehold
Source Association of Interior REALTORS®
Property Description
Location
Province BC
Zoning Unknown
Rooms
Kitchen 1.0
Extra Room 1 Basement 6' x 11'7'' Laundry room
Extra Room 2 Basement Measurements not available Partial bathroom
Extra Room 3 Basement 18'7'' x 11'7'' Family room
Extra Room 4 Basement 13'10'' x 11'8'' Other
Extra Room 5 Main level 6'8'' x 3'4'' Foyer
Extra Room 6 Main level 9'11'' x 11'7'' Dining room
Interior
Heating Forced air
Cooling Central air conditioning
Fireplaces Type Unknown, Unknown
Exterior
Parking Features Yes
Garage Spaces 2.0
Garage Description 2
Fence Fence
View Y/N No
Roof Type Unknown
Total Parking Spaces 2
Private Pool No
Building
Story 2
Sewer Municipal sewage system
Others
Ownership Freehold






