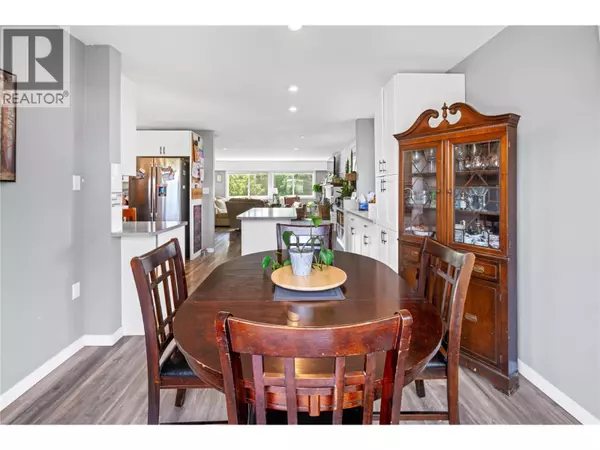117 MCCULLOCH Drive Penticton, BC V2A3P6
4 Beds
3 Baths
3,336 SqFt
UPDATED:
Key Details
Property Type Single Family Home
Sub Type Freehold
Listing Status Active
Purchase Type For Sale
Square Footage 3,336 sqft
Price per Sqft $235
Subdivision Main South
MLS® Listing ID 10359237
Style Split level entry
Bedrooms 4
Year Built 1966
Lot Size 8,276 Sqft
Acres 0.19
Property Sub-Type Freehold
Source Association of Interior REALTORS®
Property Description
Location
Province BC
Zoning Unknown
Rooms
Kitchen 2.0
Extra Room 1 Second level 12'0'' x 11'0'' Primary Bedroom
Extra Room 2 Third level 16'0'' x 14'0'' Living room
Extra Room 3 Third level 10'0'' x 9'0'' Kitchen
Extra Room 4 Third level 14'0'' x 8'0'' Dining nook
Extra Room 5 Basement Measurements not available 3pc Bathroom
Extra Room 6 Basement 13'8'' x 14'9'' Bedroom
Interior
Heating Forced air, See remarks
Cooling Central air conditioning
Exterior
Parking Features No
View Y/N No
Roof Type Unknown
Total Parking Spaces 1
Private Pool No
Building
Lot Description Level
Story 3
Sewer Municipal sewage system
Architectural Style Split level entry
Others
Ownership Freehold






