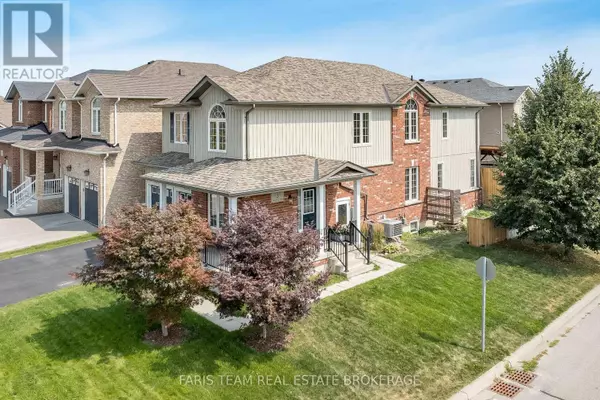1 CARTER STREET Bradford West Gwillimbury (bradford), ON L3Z0L2
6 Beds
5 Baths
2,500 SqFt
UPDATED:
Key Details
Property Type Single Family Home
Sub Type Freehold
Listing Status Active
Purchase Type For Sale
Square Footage 2,500 sqft
Price per Sqft $540
Subdivision Bradford
MLS® Listing ID N12340336
Bedrooms 6
Half Baths 1
Property Sub-Type Freehold
Source Toronto Regional Real Estate Board
Property Description
Location
Province ON
Rooms
Kitchen 2.0
Extra Room 1 Second level 5.61 m X 4.81 m Primary Bedroom
Extra Room 2 Second level 4.4 m X 3.43 m Bedroom
Extra Room 3 Second level 5.29 m X 3.37 m Bedroom
Extra Room 4 Second level 3.72 m X 3.64 m Bedroom
Extra Room 5 Second level 3.37 m X 2.09 m Laundry room
Extra Room 6 Basement 4.73 m X 3.94 m Living room
Interior
Heating Forced air
Cooling Central air conditioning
Flooring Hardwood, Vinyl
Fireplaces Number 1
Exterior
Parking Features Yes
Fence Fully Fenced
View Y/N No
Total Parking Spaces 5
Private Pool No
Building
Story 2
Sewer Sanitary sewer
Others
Ownership Freehold






