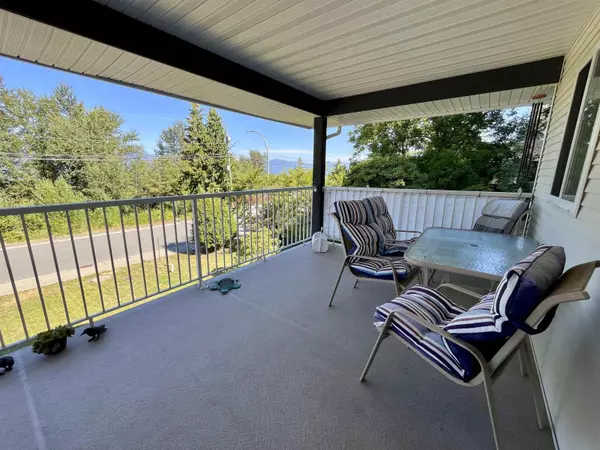5800 JINKERSON ROAD|Promontory Chilliwack, BC V2R0C8
4 Beds
2 Baths
1,950 SqFt
UPDATED:
Key Details
Property Type Single Family Home
Sub Type Freehold
Listing Status Active
Purchase Type For Sale
Square Footage 1,950 sqft
Price per Sqft $461
MLS® Listing ID R3035793
Bedrooms 4
Year Built 2000
Lot Size 8,712 Sqft
Acres 0.2
Property Sub-Type Freehold
Source Chilliwack & District Real Estate Board
Property Description
Location
Province BC
Rooms
Kitchen 1.0
Extra Room 1 Lower level 15 ft , 3 in X 5 ft , 5 in Foyer
Extra Room 2 Lower level 12 ft , 3 in X 9 ft , 1 in Bedroom 3
Extra Room 3 Lower level 15 ft X 8 ft Bedroom 4
Extra Room 4 Lower level 15 ft X 14 ft , 4 in Storage
Extra Room 5 Lower level 7 ft , 1 in X 5 ft , 7 in Mud room
Extra Room 6 Main level 14 ft , 9 in X 13 ft , 9 in Living room
Interior
Heating Forced air,
Fireplaces Number 1
Exterior
Parking Features Yes
Garage Spaces 2.0
Garage Description 2
View Y/N Yes
View View, Valley view
Private Pool No
Building
Story 2
Others
Ownership Freehold






